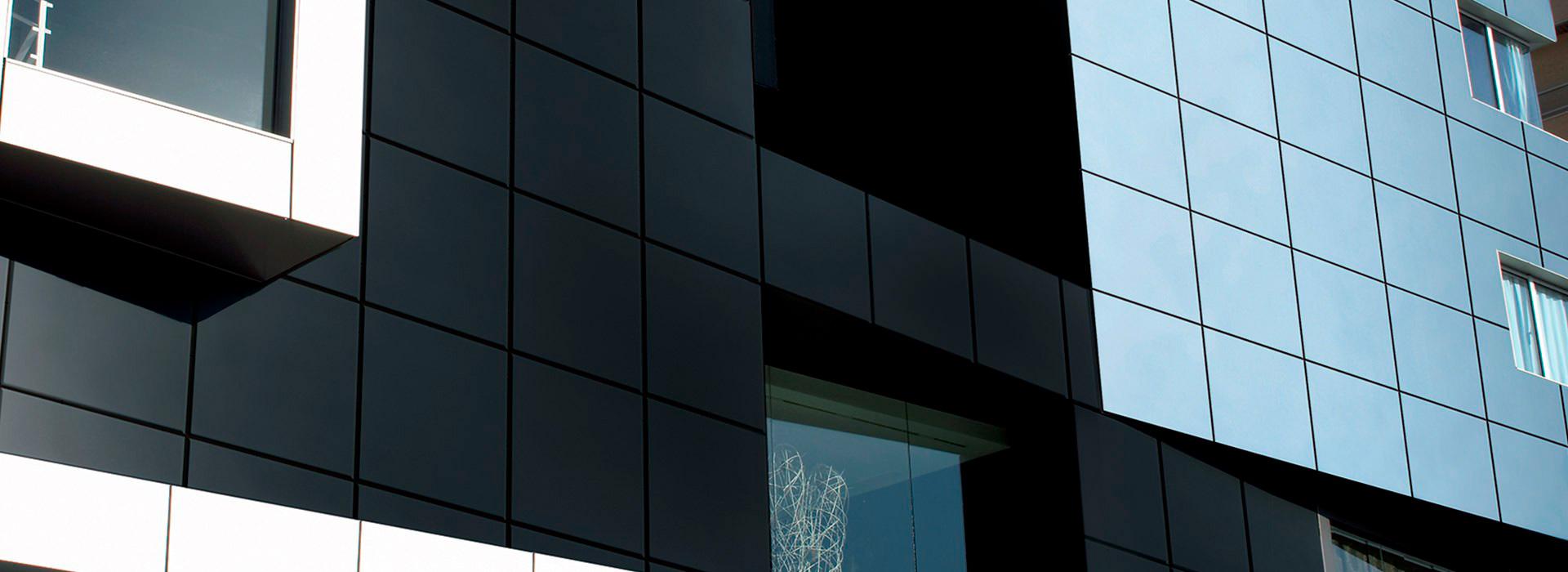Advantages
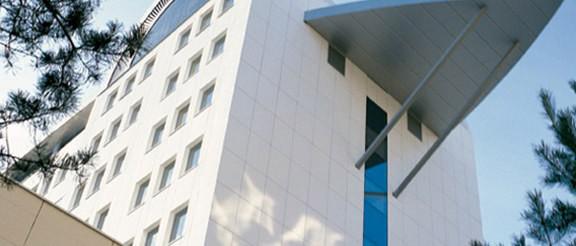
Advantages of reversed insulation in ventilated walls
A ventilated facade is a wall-covering and insulation system capable of characterising the construction, hygrometric, static, safety and aesthetic aspects of a building.
It consists of an outer cladding, an air space several centimetres deep, a sub-structure generally made of aluminium anchored to the building and an insulating layer secured to the outer wall of the building. The main functions of the outer cladding are aesthetic and protective. Main advantages:
- Uniform insulation of the building without thermal bridge;
- Elimination of water vapour produced inside the building with no obstacles or barriers;
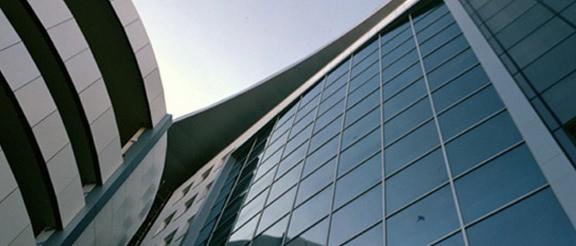
Other advantages
- Less structural movements caused by changes in the outside temperature and to the differences between the expansion coefficients of the various materials making up a building;
- Lower conditioning costs, thanks to decreased dispersion;
- Far thinner walls since there is no need for an internal insulating wall;
- Choice of the type and thickness of the heat insulation in relation to the environmental conditions of the building;
- Improved noise abatement thanks to the layered design of the ventilated façade and to the use of sound-absorbing materials;
Anchoring Devices
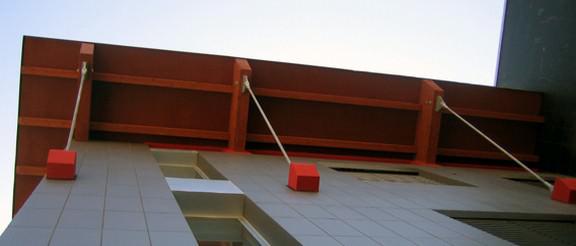
Visible hooking structures for ventilated walls
Their typical feature is that they anchor the technical ceramic slabs of the cladding to the load-bearing structure of the ventilated facade by means of clips that remain outside the cladding and are therefore visible. The structures consist of brackets secured to the wall by means of chemical or mechanical anchor bolts, depending on the type of masonry.
The heat insulation is fixed to the wall by means of separate devices shaped around the brackets, with vertical posts fixed to the protruding part of the bracket. The stainless steel clips for retaining the cladding slabs are secured to the vertical posts.
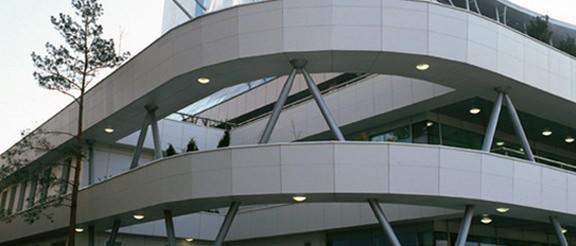
Invisible hooking structures for ventilated walls
These structures anchor the technical ceramic slabs of the cladding to the metal structure by means of fixing devices on the rear of the slabs, so that they are not visible. The system consists of brackets fixed to the wall by means of chemical or mechanical anchor bolts, depending on the type of wall the slabs have to be anchored to, and of a lattice of posts and stringers.
The invisible hooking system gives rise to a better aesthetic result, eliminating the visibility of the fixing devices or clips on the cladding.
Wall Tiles
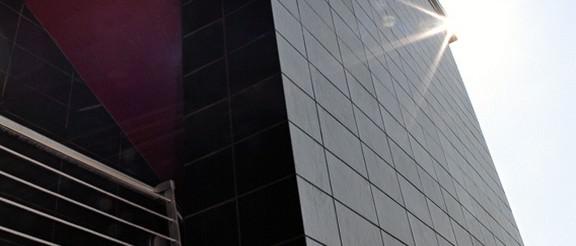
Technical porcelain wall tiles applied to ventilated wall
The large-format technical ceramic slabs used in ventilated facades are made solely of manufactured marble, granite, stone or slate.
The different surface areas of the slabs determine different end costs:
The smaller the slabs are, the larger the number of devices needed to secure them in place will be, increasing the structural and application costs.
In systems with invisible hooking the larger the slabs are, the lower the incidence per square metre of the work to be carried out and therefore the cost of installing them will be.
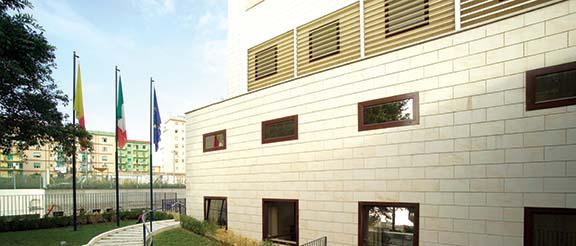
Load resistance
When using rectangular slabs, it is important to consider the direction in which they are placed, since vertical rather than horizontal installation may affect the final installation costs. When ventilated walls with visible hooking are used, it is less expensive to mount the slabs with the longer side horizontal, since the posts have the same pitch as the slab and therefore the number required will be smaller.
In the case of ventilated facades with invisible hooking, the slabs are prepared with a number of hole positions, so as to enable proper fixing even of the slabs that have been cut to size.
