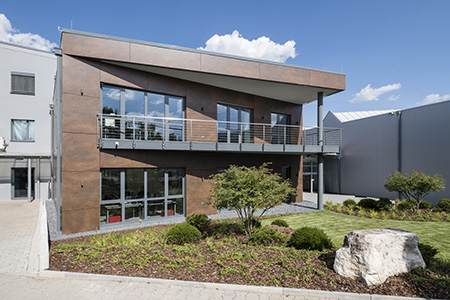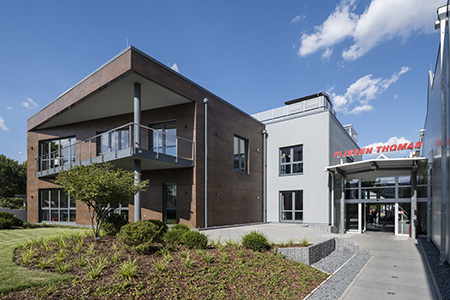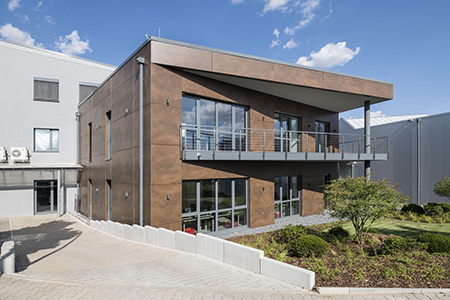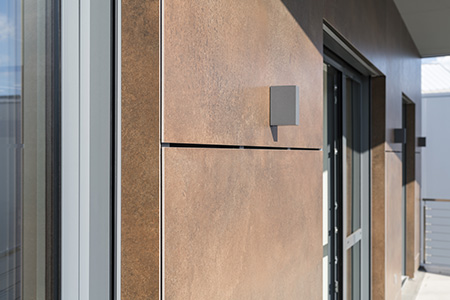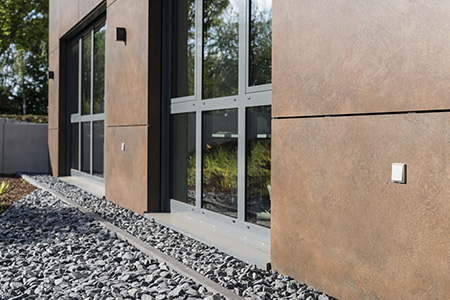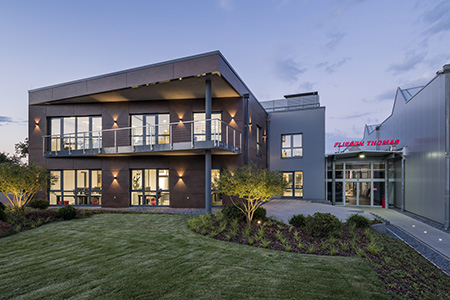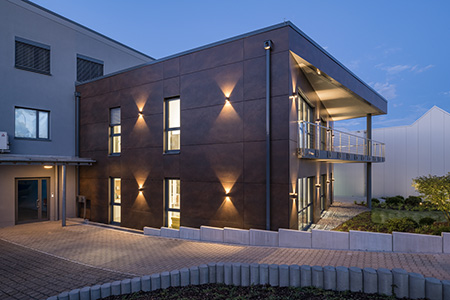FLIESEN THOMAS GMBH - Burgstädt - Germany
Use of FMG high-tech ceramic in ventilated façades is a high-performing solution combining the ultra-high performance of maxi-slabs with an original, innovative look.
The key benefits of FMG Maxfine maxi-slabs for external cladding include thermal insulation and the resulting energy savings, obtained by eliminating thermal bridges; less heat in summer and ability to keep heat in in winter; reduced risk of cracking of the cladding; and improved ventilation ensuring the long-term efficiency of the external insulating wall.
This protection and prevention is the key to the cladding of the Fliesen Thomas GmbH showroom in Burgstädt, Germany designed by Julia Richter.
The building was expanded in 2018 with new administrative offices and display areas. This is Germany’s first ventilated façade project involving use of maxi-slabs with the Gluray gluing system, approved by Institut für Fassaden- und Befestigungstechnik in the spring of 2017.
The Gluray system offers very high gluing quality while guaranteeing improved release of moisture.
In aesthetic terms, the expansion aimed to incorporate the design of the building’s external surfaces into the natural landscape.
On the basis of this design concept, Maxfine’s Corten maxi-slab, a colour with great expressive power capable of blending into its natural surroundings with its earthy colour, was the natural choice, permitted by the vast range of colours, textures and effects offered by Maxfine FMG maxi-slabs, allowing architects and designers to express their creativity in perfect freedom.
Thin, lightweight and extremely versatile despite their size (3 x 1.5 m), Maxfine’s high-tech ceramic maxi-slabs satisfy all technical and aesthetic requirements.
The fact that they can be installed with practically no joints permitted creation of an uninterrupted, flat, imposing outer façade measuring almost 400 sqm, capable of withstanding all the different weather conditions.

