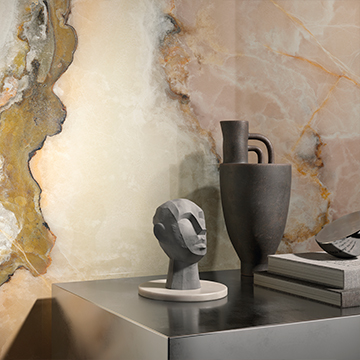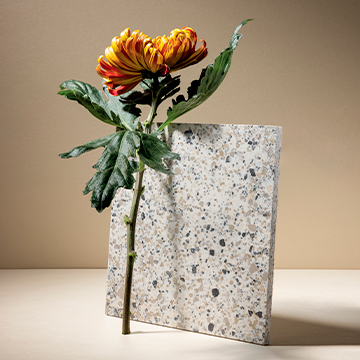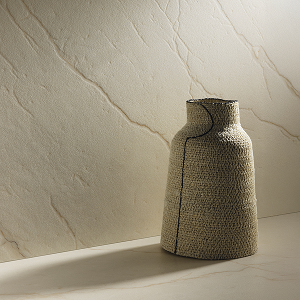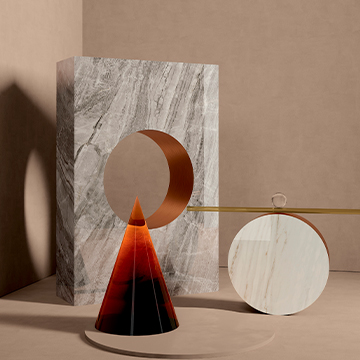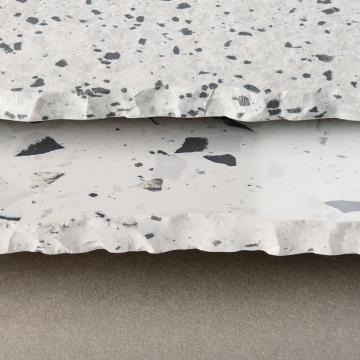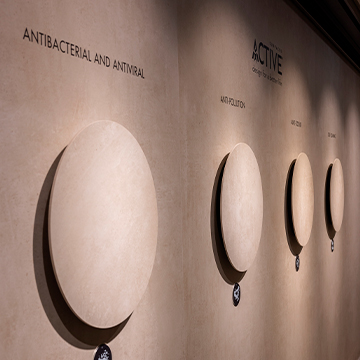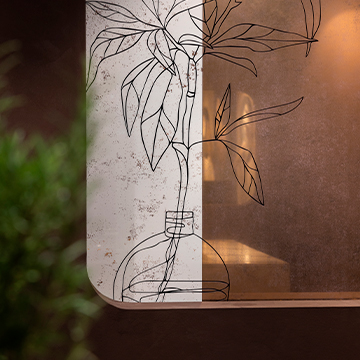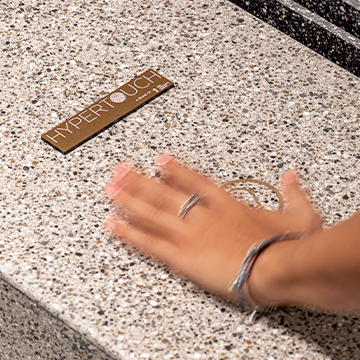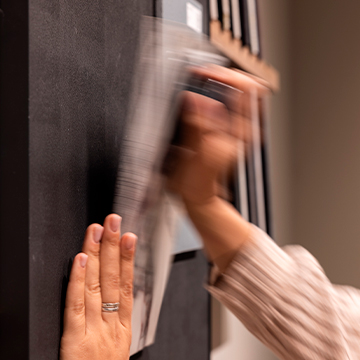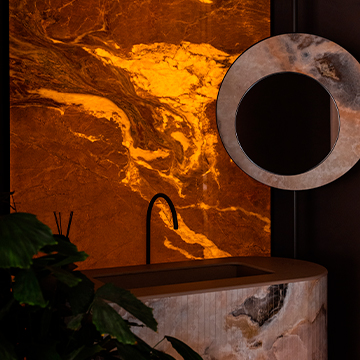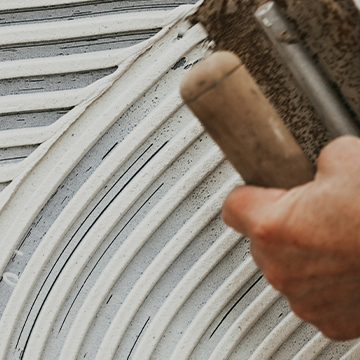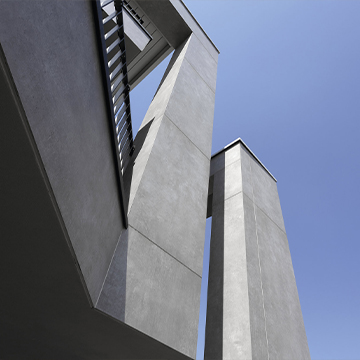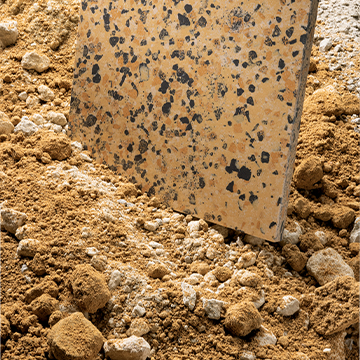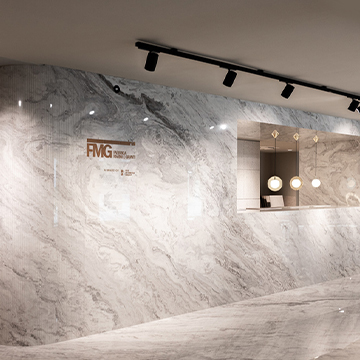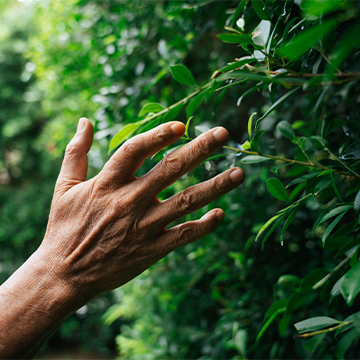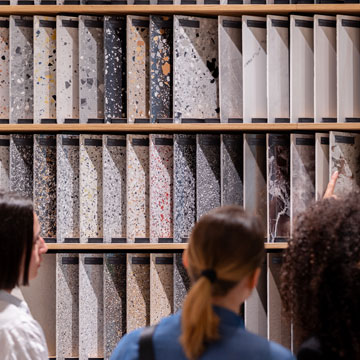Projects
FMG Fabbrica Marmi e Graniti offers designers, planners, engineers and architects innovative materials in technical ceramics for projects of sustainable architecture and interior and exterior buildings.
8 Categories
FMG Fabbrica Marmi e Graniti slabs show how versatile they are.
The great variety of solutions developed in just a few years is the endorsement of their success, making each project distinctive and unique.
The great variety of solutions developed in just a few years is the endorsement of their success, making each project distinctive and unique.
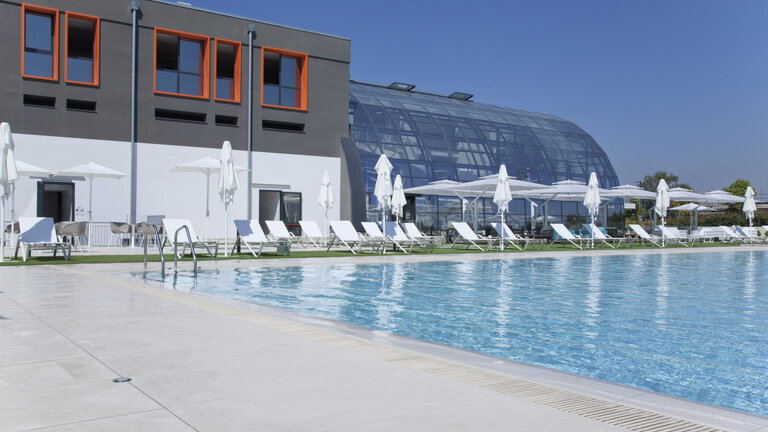
Sport & Leisure
4 Projects
Ecological, sustainable FMG high-tech ceramics are naturally at home in recreational and sports facilities. Optimal technical performance goes harmoniously with a look that adds to the beauty of the landscape and underlines the value of hospitality and entertainment.
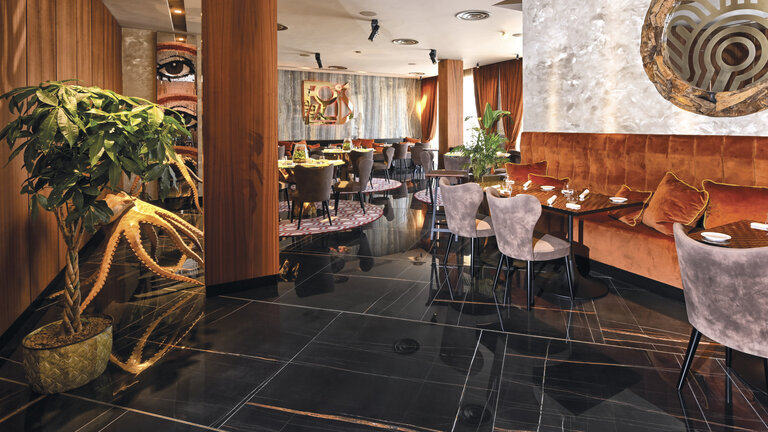
Restaurants and Bars
3 Projects
Different surfaces and great workability, the possibility to customize your project.

Offices and Shops
15 Projects
Great attention to formal and aesthetic aspects taking into account the high frequency of public spaces.
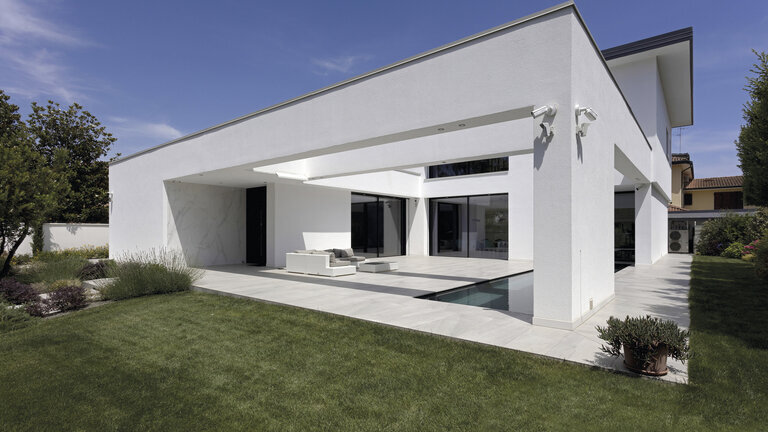
Residential Areas
3 Projects
Never-ending solutions: you can image and create your indoor and outdoor projects.
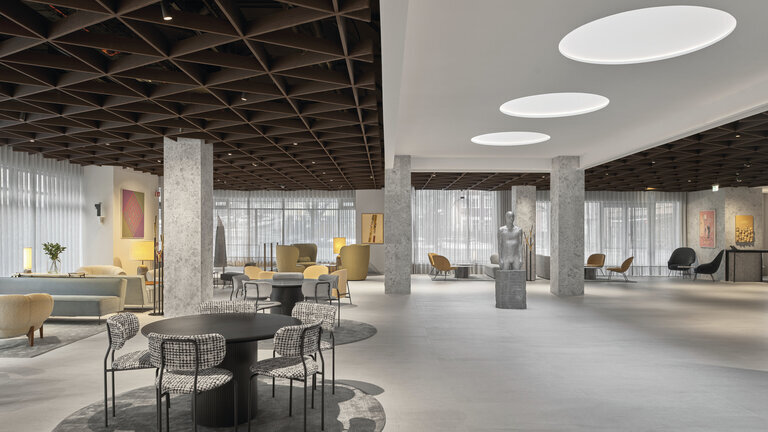
Hotel
12 Projects
Thrill guests simply with your choice of materials: this is possible with the marbles, travertines, and other stones by FMG. Elegance, sophistication and style are unmistakeable features of hotels whose design involves the use of man-made slabs.
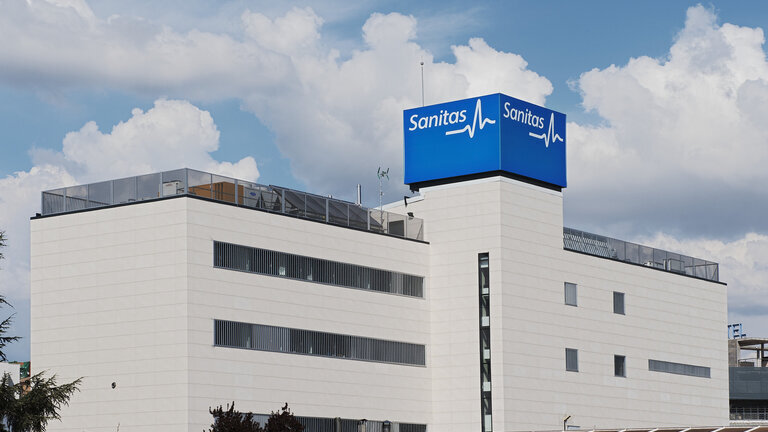
Health Facilities
2 Projects
Beauty, durability, easy cleaning and hygiene: these are the characteristics that make FMG materials unbeatable in all locations where people's health is the most valuable asset.
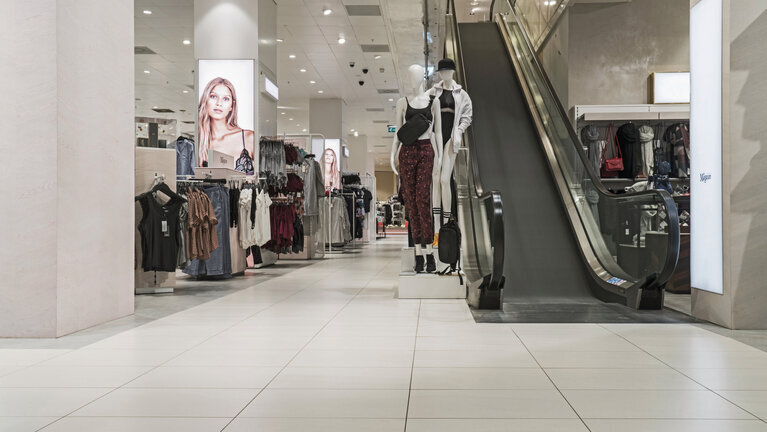
Shopping Centres
5 Projects
Designers of shops, boutiques and shopping centres can offer an added value to their creations thanks to FMG slabs, which combine aesthetic quality with technical performance: two key requirements for shopping areas subjected to heavy foot traffic every day.
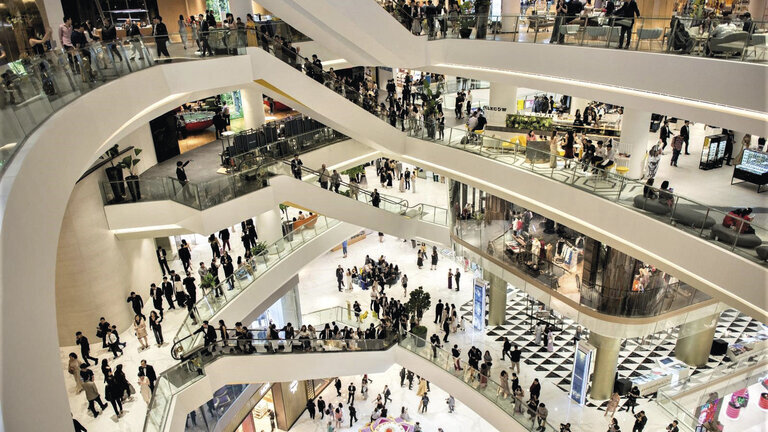
Public Areas
9 Projects
Multiple choice for melting together past and future harmoniously in spaces designed for adults and children.
