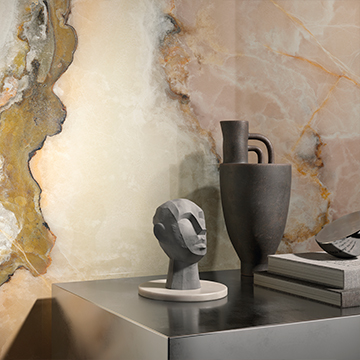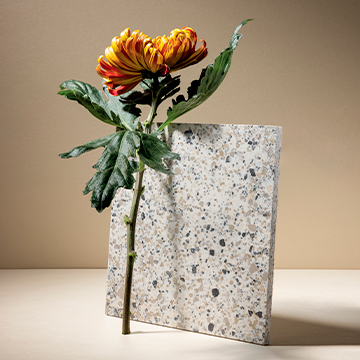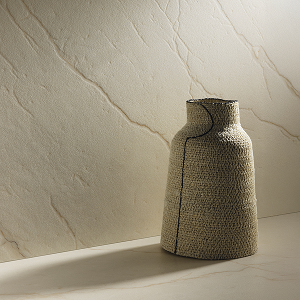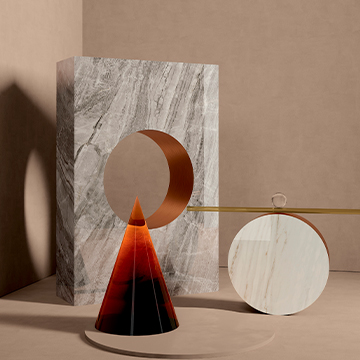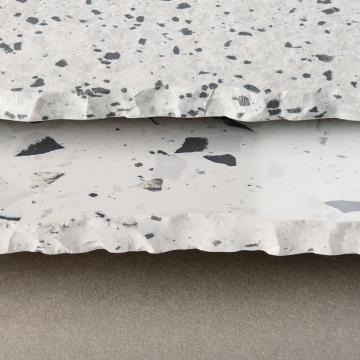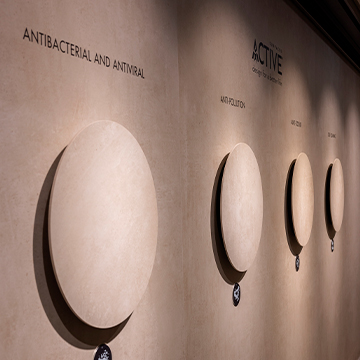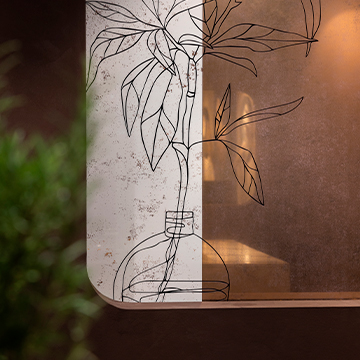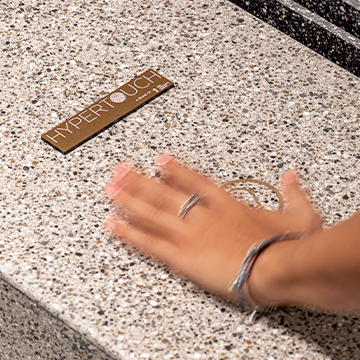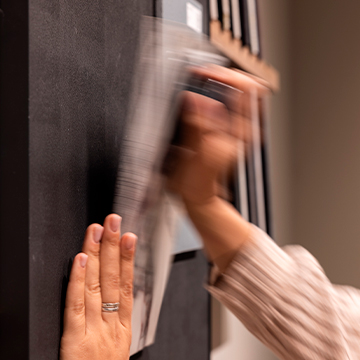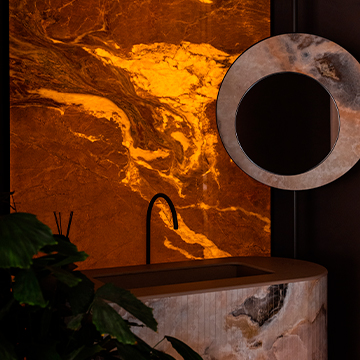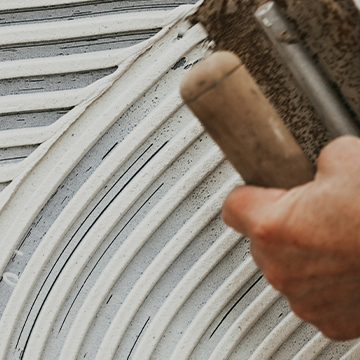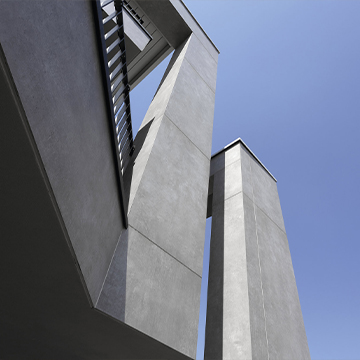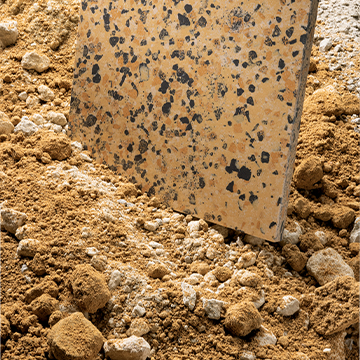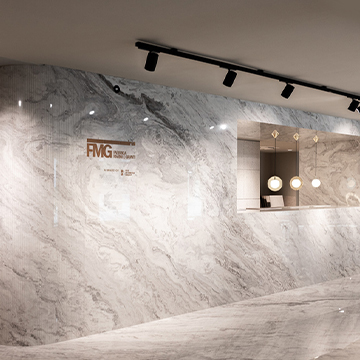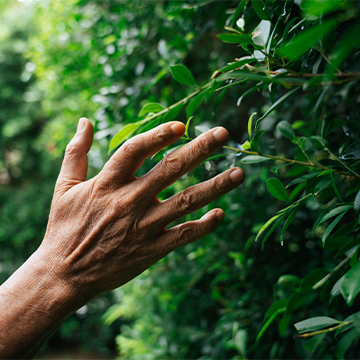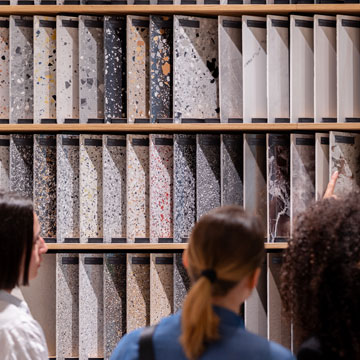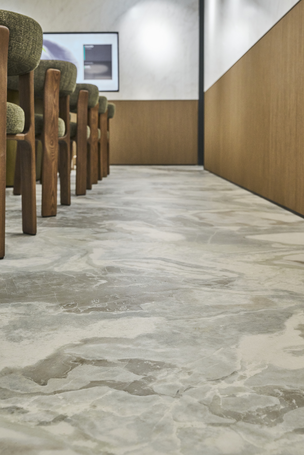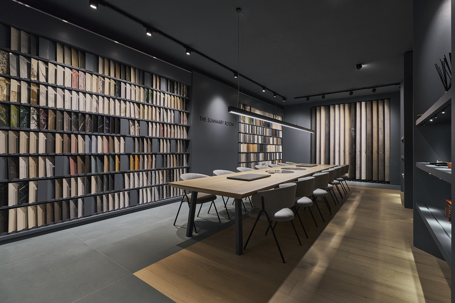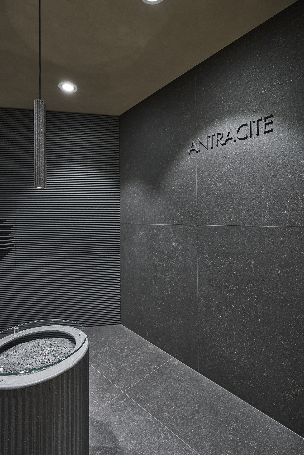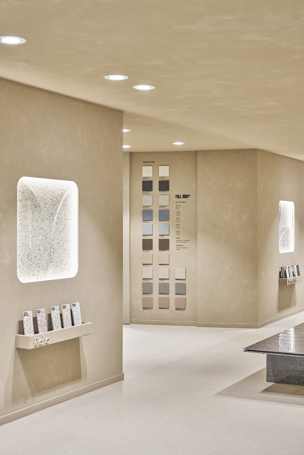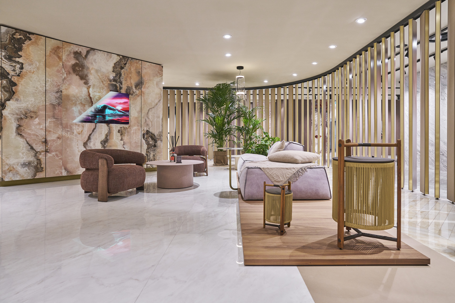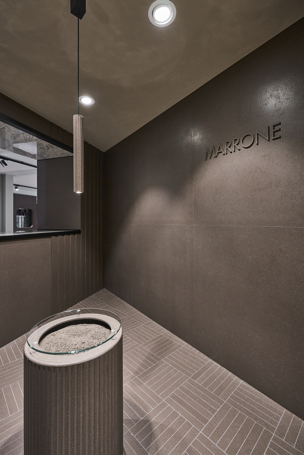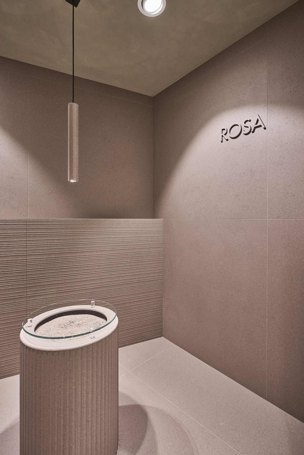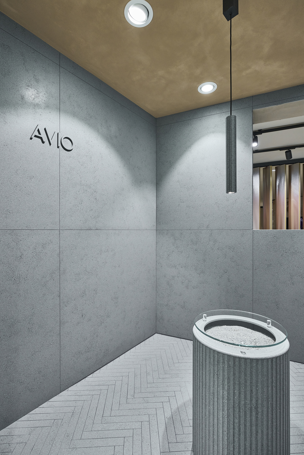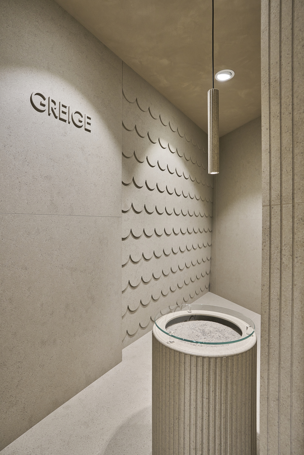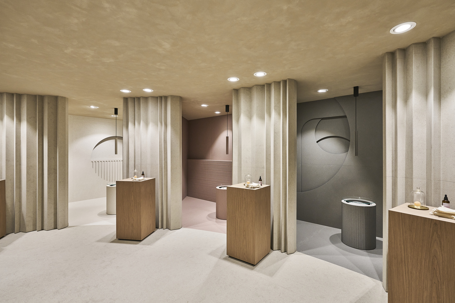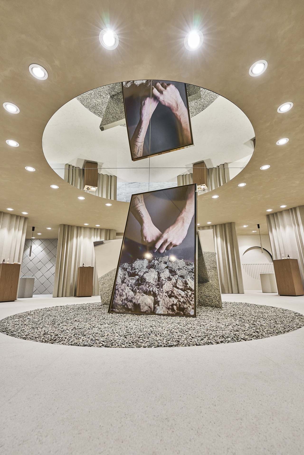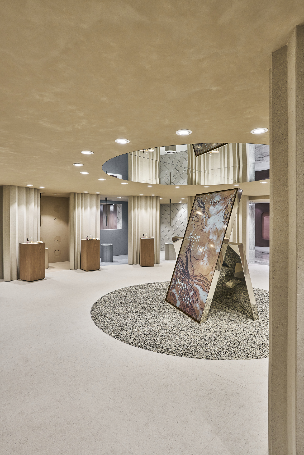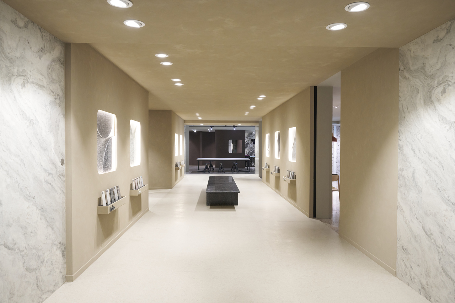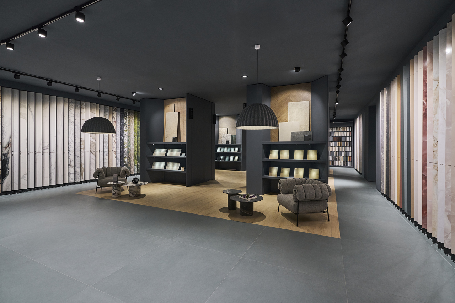
SHOWROOM
The FMG Fabbrica Marmi e Graniti showroom is more than just a display space: it’s a place where Italian ceramic excellence becomes a tangible experience, a source of inspiration, and a story of design. A setting created to welcome architects, designers, and professionals in search of new material perspectives and visual ideas, where every surface becomes a narrative.
At the heart of the showroom is the expressive power of Full Body3, FMG’s proprietary technology that redefines technical ceramics: a full-body material, compact and homogeneous, where color, material, and pattern extend throughout the entire thickness of the slab. A single body, perfect for ensuring visual continuity and outstanding performance, even in the most demanding applications.
Alongside Full Body3, the true stars are the Maxfine slabs, icons of lightness and contemporary beauty. These large, thin surfaces — up to 300×150 cm — combine the look of the most refined marbles, stones, and cements with the superior technical qualities of ceramic. Maxfine gives complete freedom to design, enabling vertical, horizontal, and custom applications on an architectural scale — from wall coverings to tailor-made furnishings — with minimal thickness and maximum visual impact.
The FMG showroom is a place to explore, touch, and experience. Every detail is designed to highlight the power of ceramic material, through natural textures, sophisticated finishes, and immersive spaces meant to inspire.
Discover where material meets innovation.
Discover FMG.

41042 Fiorano Modenese
Modena - Italy
Phone: +39 0536 862340
Tuesday - Friday 8:30 AM - 12:30 PM and 2:30 PM - 6:30 PM;
Saturday 8:30 AM - 4:30 PM
From December 24th to January 4th inclusive, the showroom is closed to the public.
Appointments are appreciated.
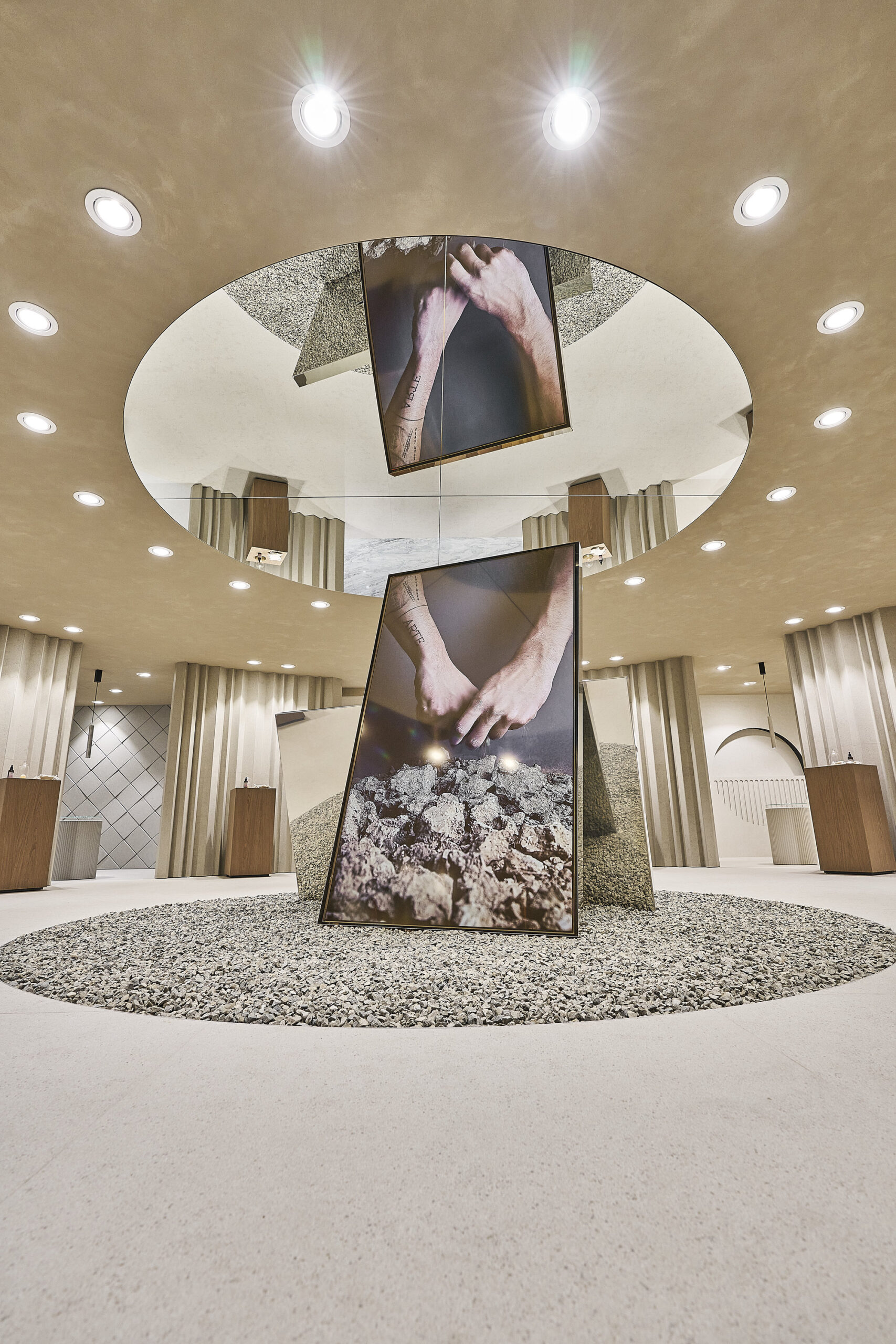
The project to renovate the historic headquarters of FMG and Iris Ceramica was born of a need to integrate the original 1960s building with the new volumes of the showroom and to renovate interior spaces whose functions had changed over time. It also interprets the desire to consolidate an important company identity and to transmit a new, reinforced image to staff and clients.
The work has been extremely respectful of the facade, using original elements of the building, while remodernising its overall design with the addition of contemporary details. All of the volumes are linked by an important landscaping project that softens the passage from one building to another with a skilful layout of green areas, but, above all, it embraces the whole of the structure with an enclosure that is both transparent and sculptural, expressing all the emotional capacity of ceramic.
With an architectural language that playfully cites the ‘60s, the search for a balance between modernity and tradition continues on the inside, with work centred on the evolution of functions and relationships that are created between the new spaces. The entrance opens into a floor to ceiling atrium that houses a monumental LED wall with visuals related to brand communication. To the left and right of the atrium are the spaces of the company museum, which tell the story of FMG and Iris Ceramica through its products, people, values and designs, in a display with a strong sensory and emotional impact.
The floor to ceiling volume ideally connects the museum to the offices – the past to what is happening today – an architectural connection and transversal narrative synthesis. A space that dynamically combines a waiting area, reception area and brand communication transmits a new way of understanding the relational mechanics of the workspace and effectively communicates the complexity and vision of the company to visitors.
