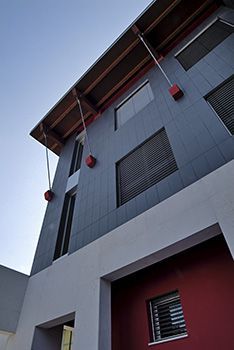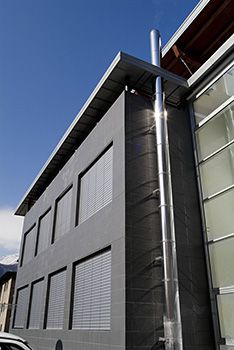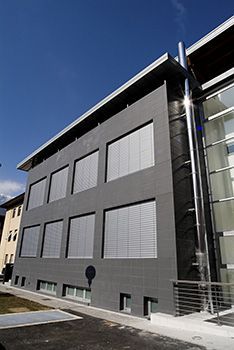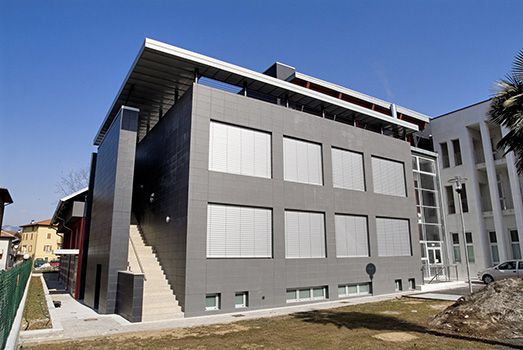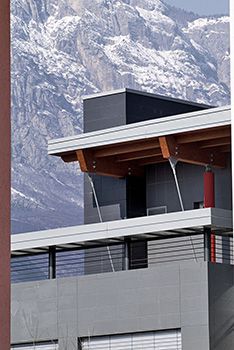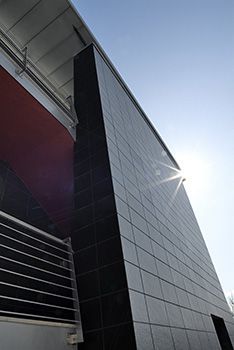Scuola elementare S. Anna - Gardolo (TN) - Italy
Architects: Studio Sineco, arch. Fabrizio Merler
The Gardolo city government decided to renovate Sant'Anna Elementary School as the final stage in a redevelopment plan including the Palazzo Crivelli project, a nursery school and a park surrounded by the group of buildings.The school block was to close the construction project with an architecture that would fit in and become the key to defining the character of the project.
The plan was for a rectangular two-storey building completed by the volume of the gym, the shape and layout of which is characterised by a steel roof with a slight arch.
On the south side and the inner courtyard, large panes of glass let in air and light, helping to link the school with existing buildings and letting people see what is going on inside.
On the eastern side, the arcade of the main atrium is completed in the new building, directly overlooking the inner courtyard.
The space around the complex alternates greenery with areas paved with self-locking reinforced concrete tiles, separated by elements of natural stone laid facing in the same direction to collect and channel rainwater.
The new project is for development of the school on the basis of the criteria of sustainable architecture, including both technologies used to reduce energy consumption and use of materials of certified quality.
The entire process of production of Iris FMG marbles, stones and granites meets the criteria of ecological architecture; hence the choice of Ardesia Nera and Ardesia Cinza stone for the building's outer facing.
These materials' versatility and resistance to stress made them the perfect choice for the external stairway to the upper level as well.
This building is more than an architectural object: techniques and materials are used in a way which makes an essential contribution to the building's design.
Durability, resistance and ease of maintenance combine with forms and materials that make the school a building of great ethical and aesthetic value.
The façade becomes an extraordinary means of expression, not easily forgotten by passers-by, conveying the spirit behind the project.

