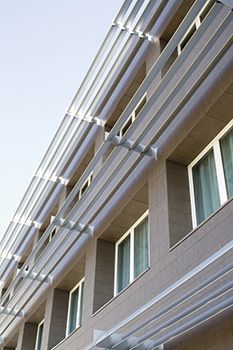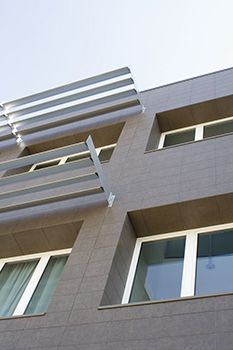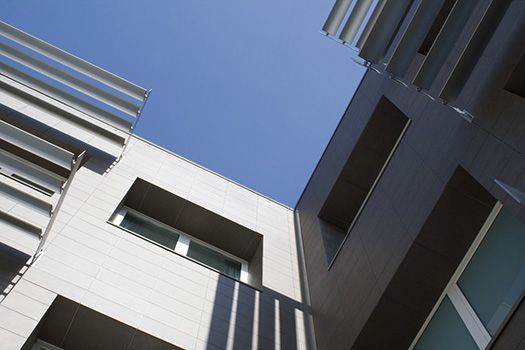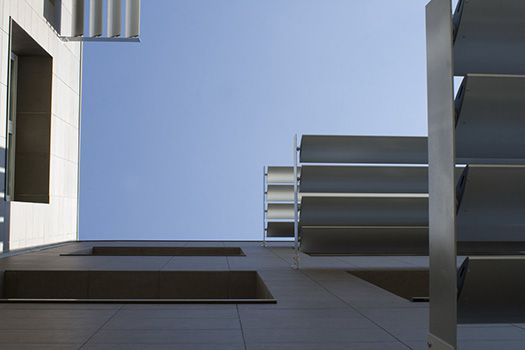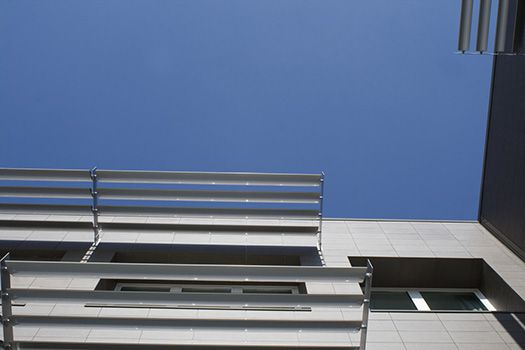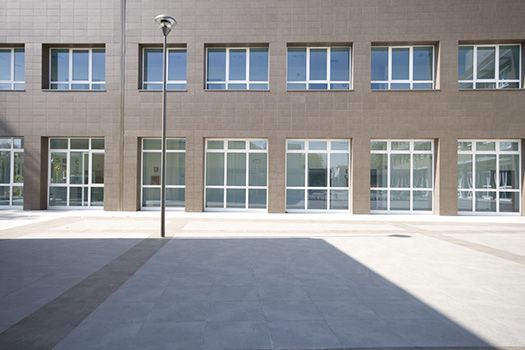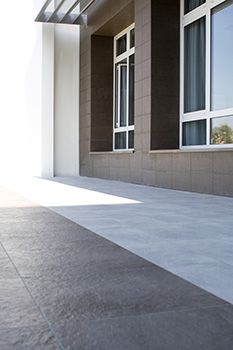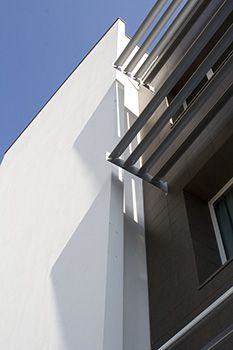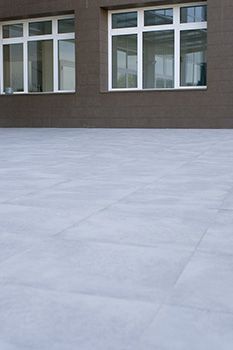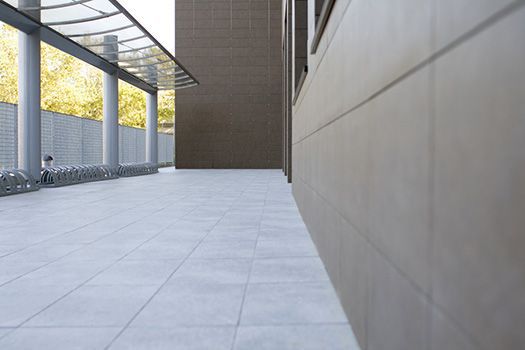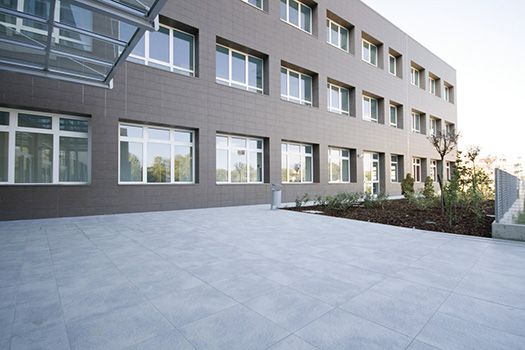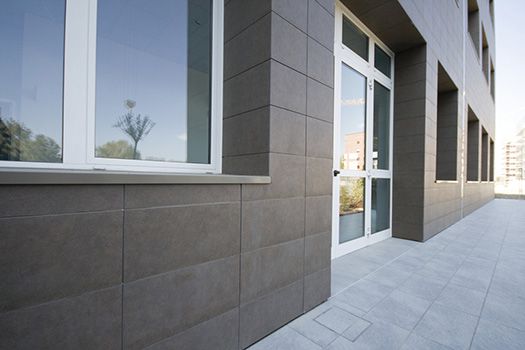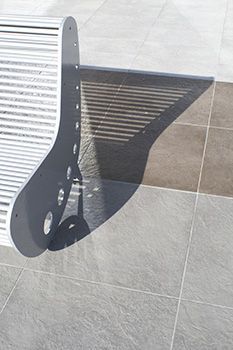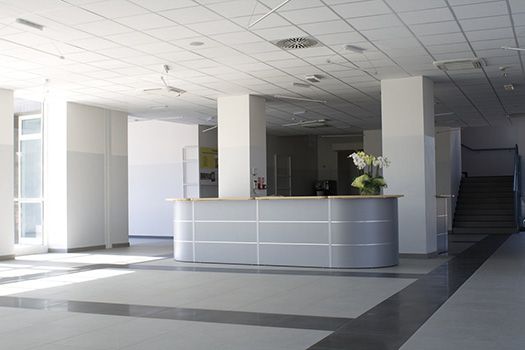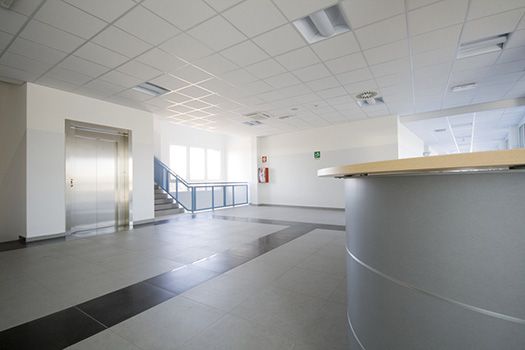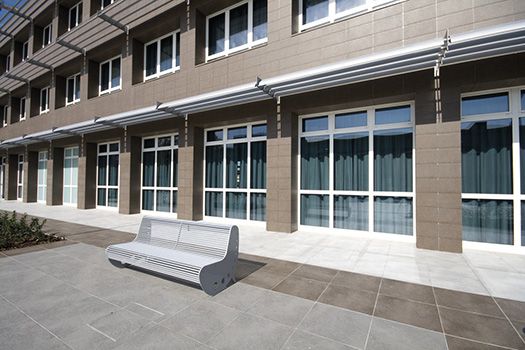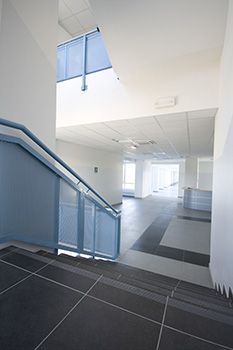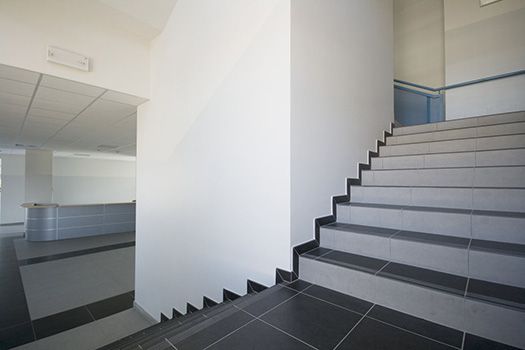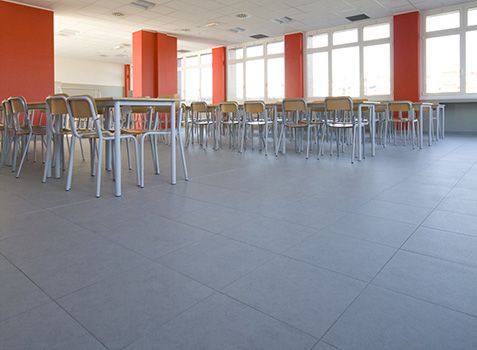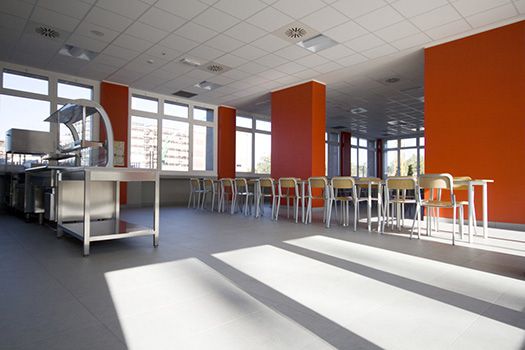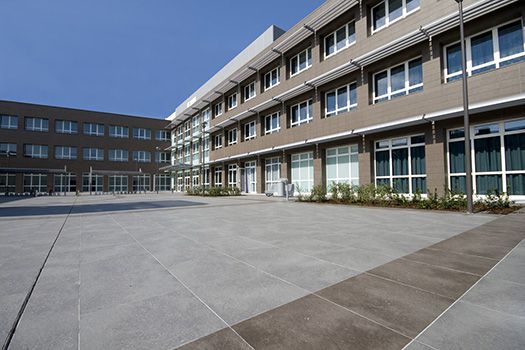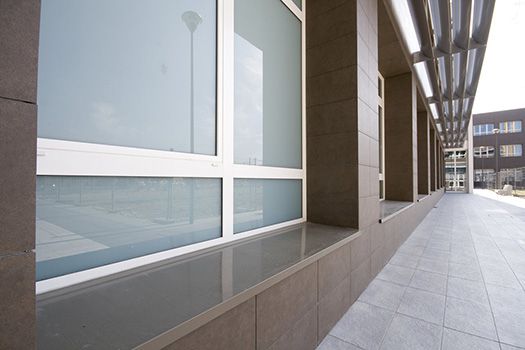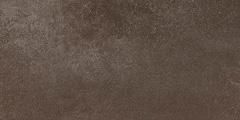Scuola Guglielmo Marconi - Modena - Italy
September 2010 saw the inauguration of the new G.
Marconi middle and primary school building, on three floors and with a total floor area of about 6,500 square metres.
As well as offering a school at the state of the art in terms of its services for pupils, wealth of special areas, rooms and laboratories, and equipment and technology, this project also set out to improve the environmental and cultural values of the whole of Modena’s Crocetta district.
Special attention was paid to the eco-sustainable aspects of this building: amongst its other features, the school building meets the requirements for Casaclima energy class “B” (the highest possible rating for a public building of this size) and its heating system is connected to the city’s district heating network.
The choice of materials was also guided by the commitment to creating a bio-compatible building, with use of FMG Fabbrica Marmi e Graniti slabs (about 10,000 m2) with ANAB certification, a form of ecological quality approval guaranteeing environmental compatibility and safety for human health.
The architects chose Moka (Rocce series, size 30x60) for the ventilated facade, three colours - Grey Calm, Coffee Truth and Pearl Mind – from the Roads series (framed, size 60x60) for the outdoor plaza and Antracite and Cenere (Rocce, size 60x60) for the interiors.

