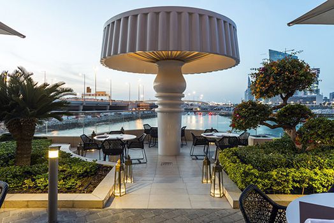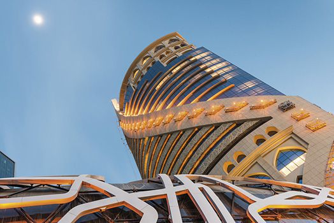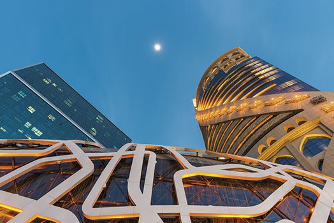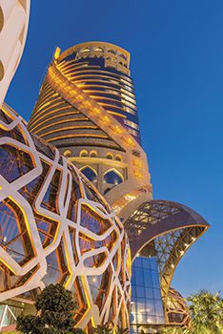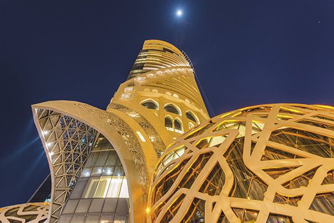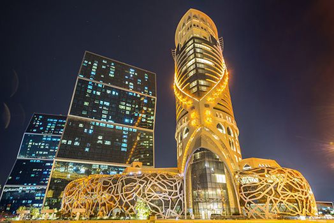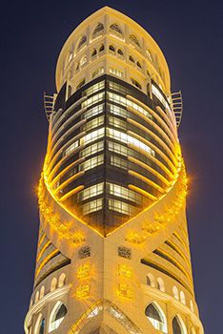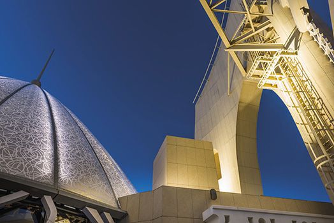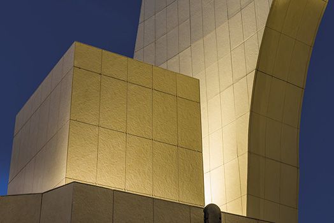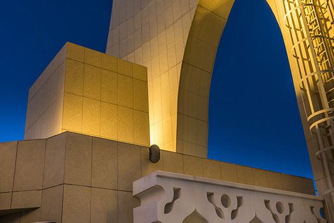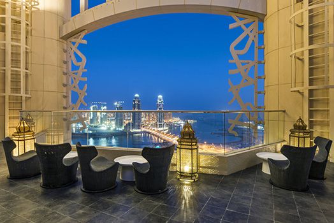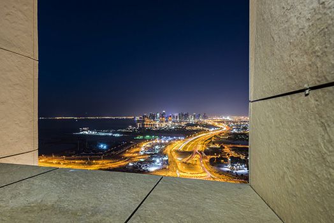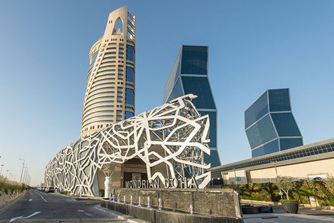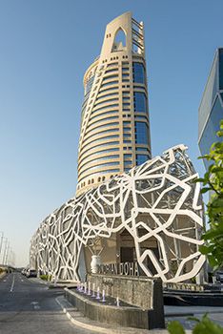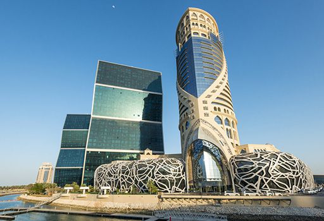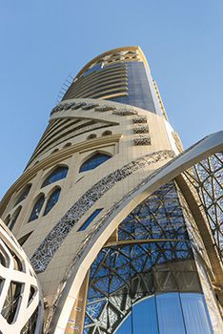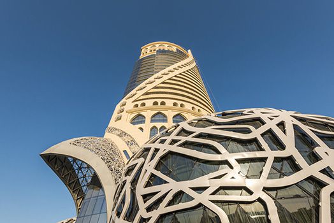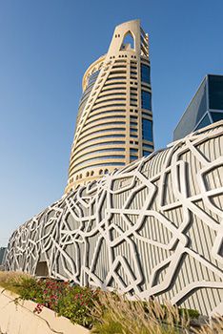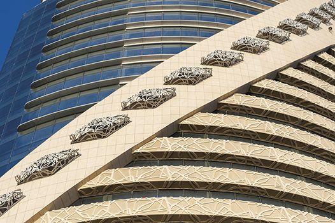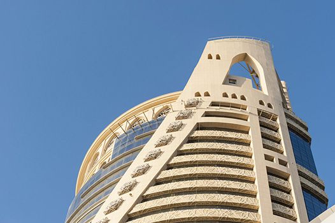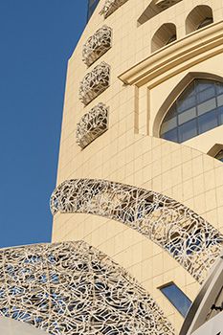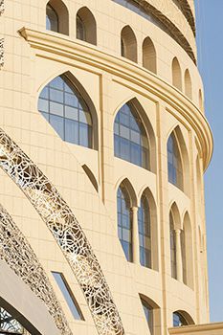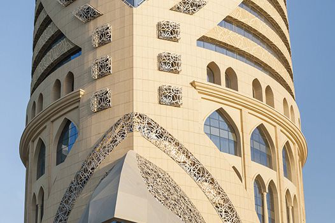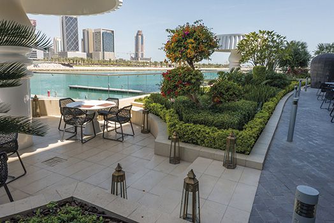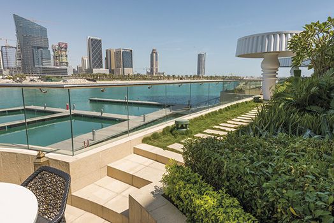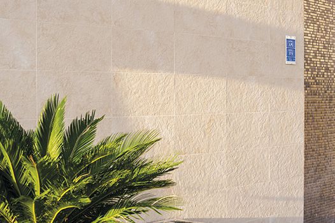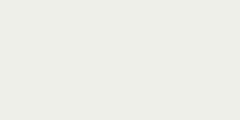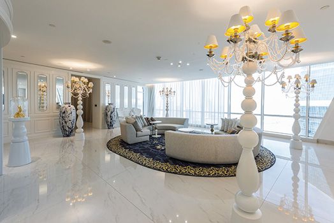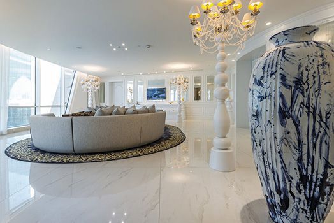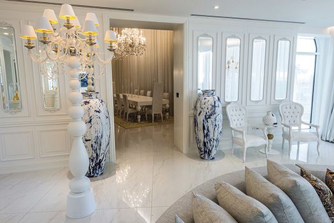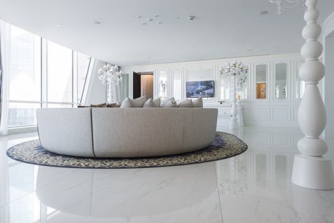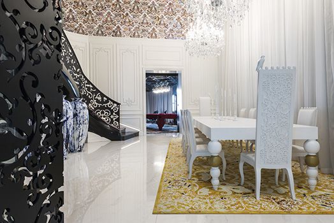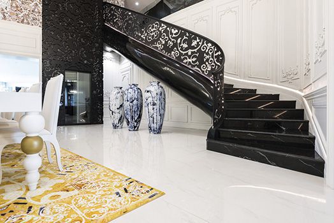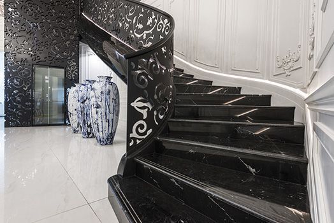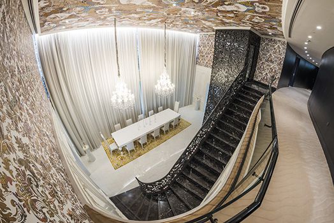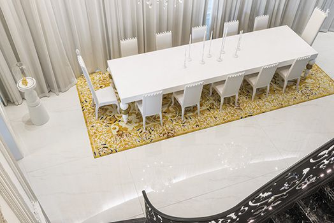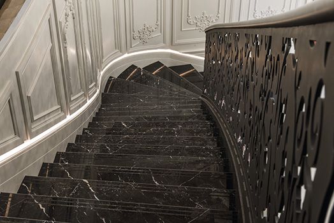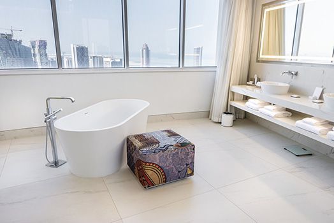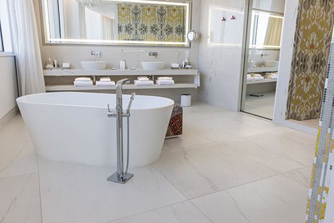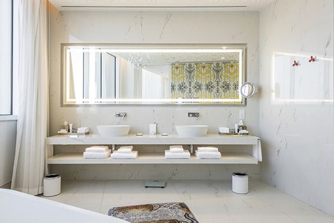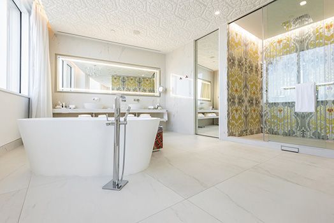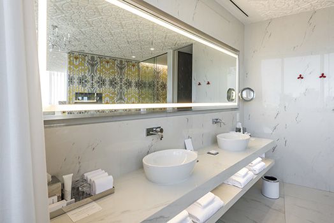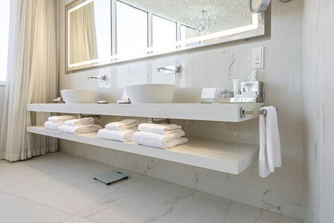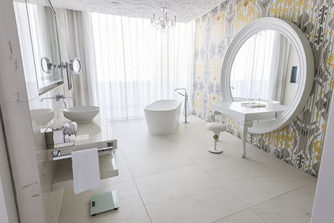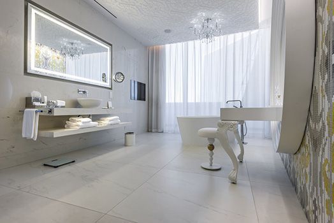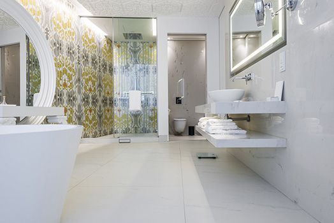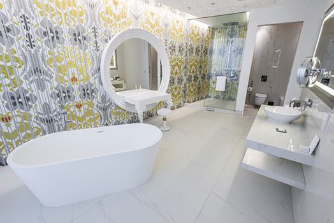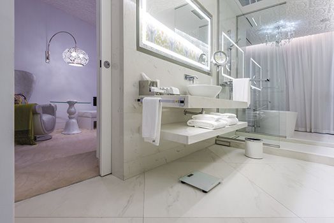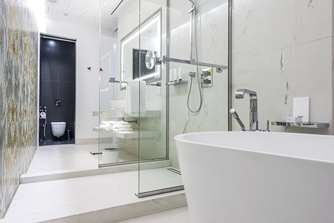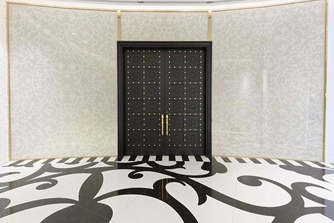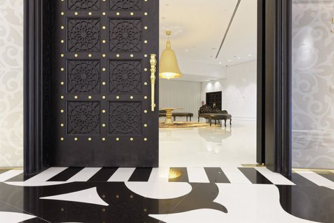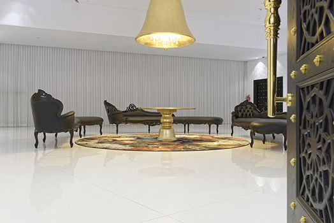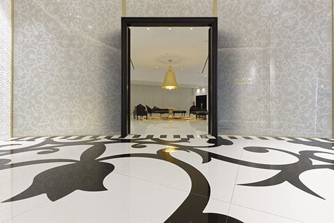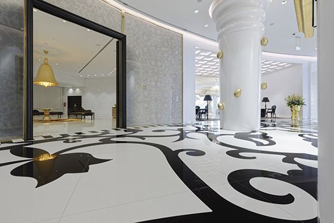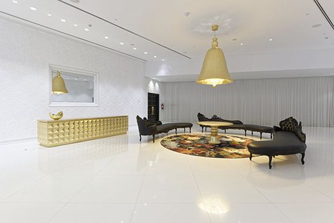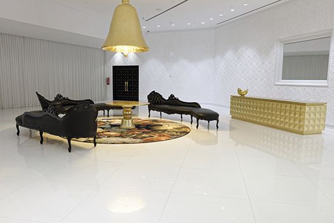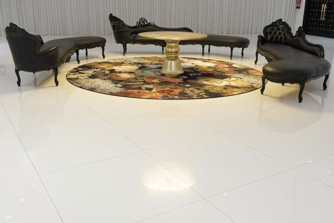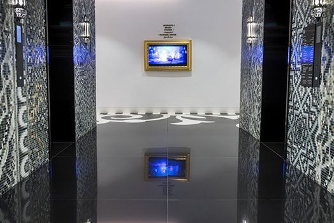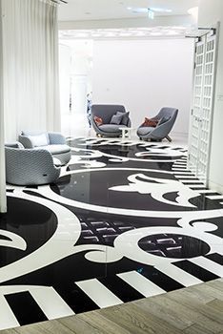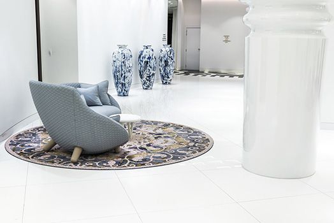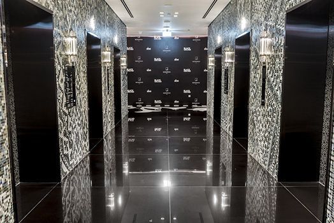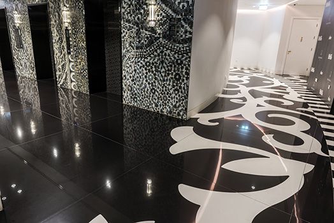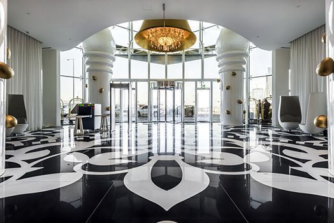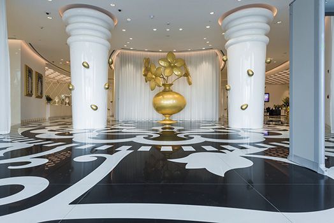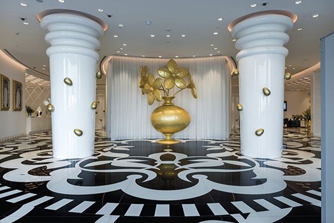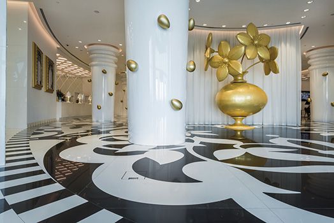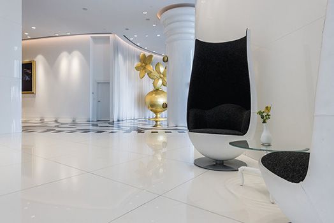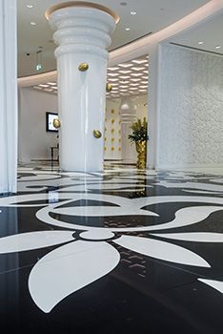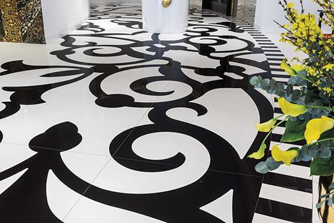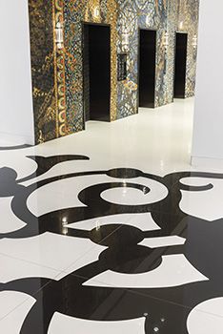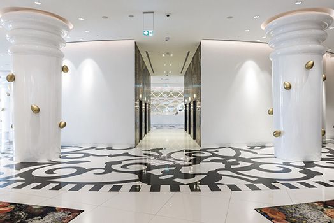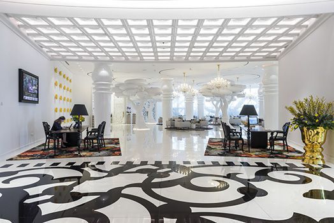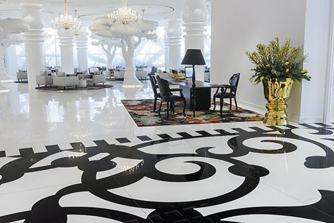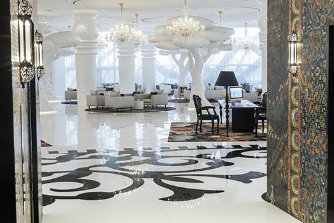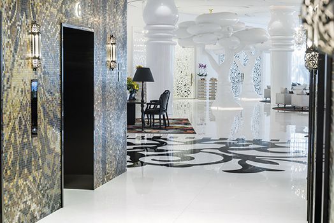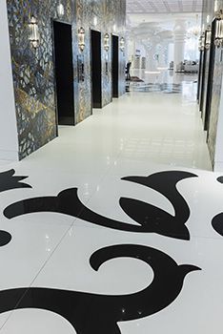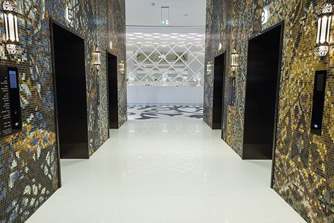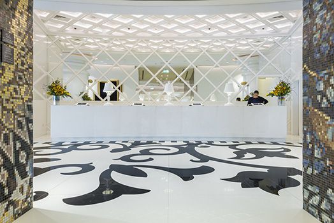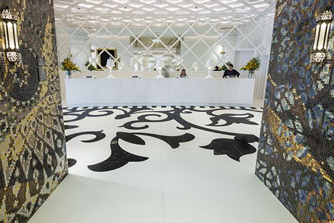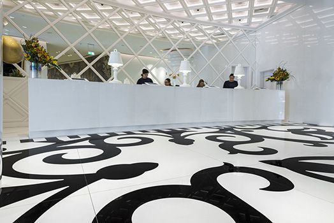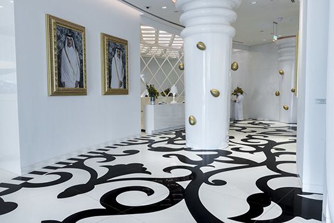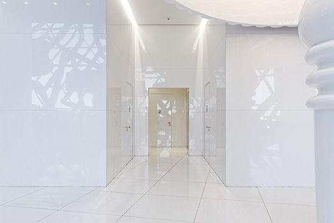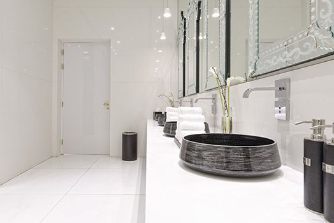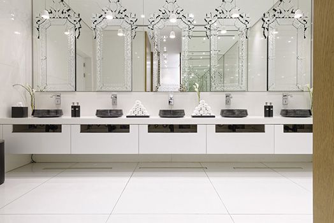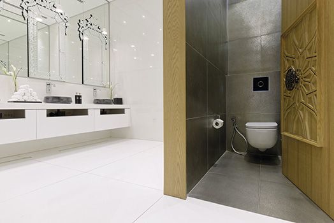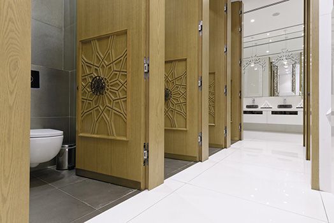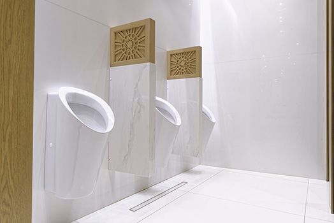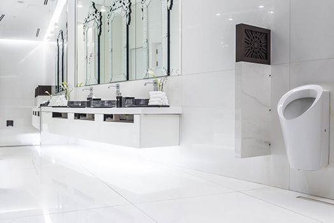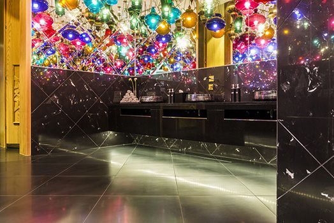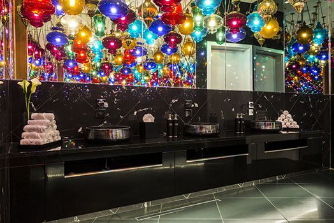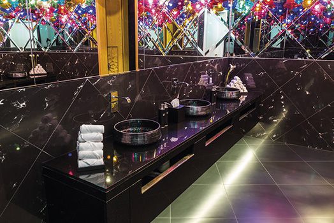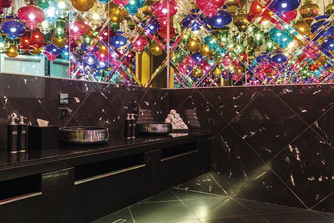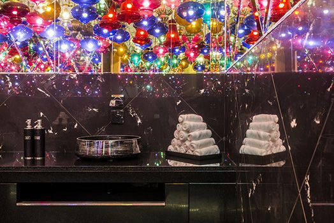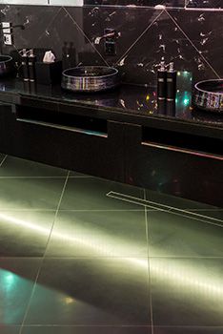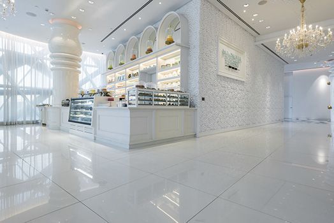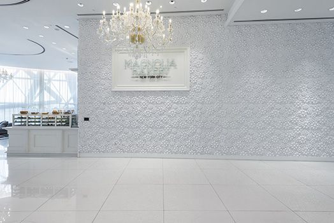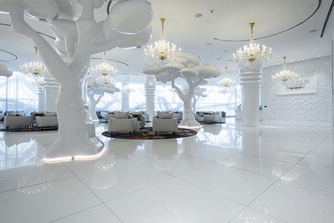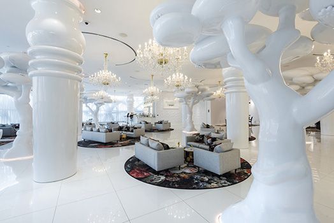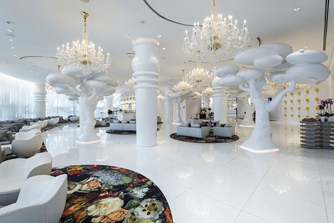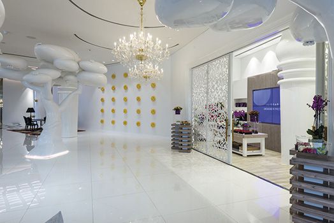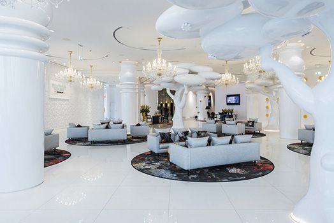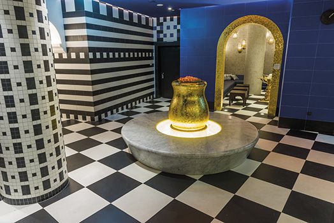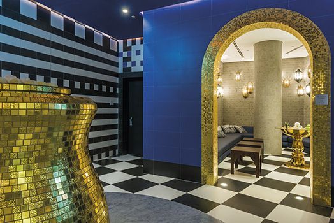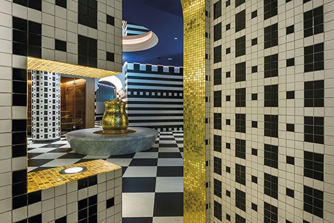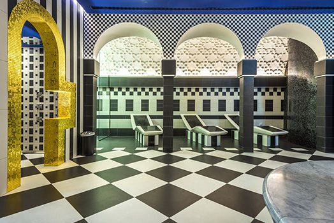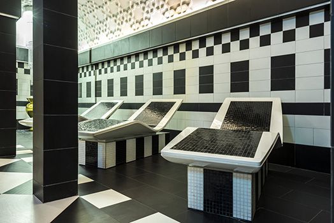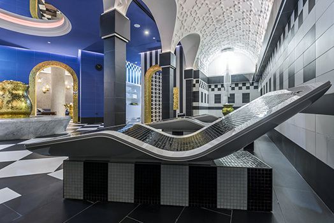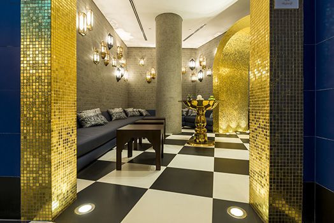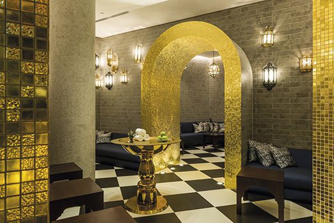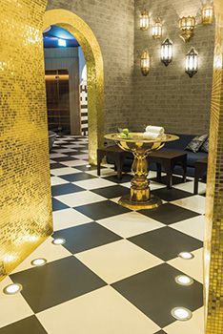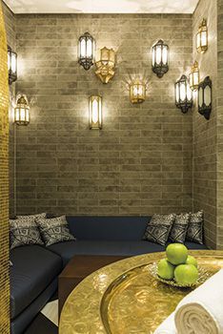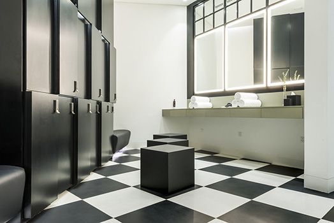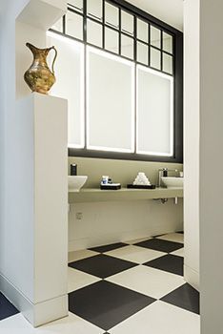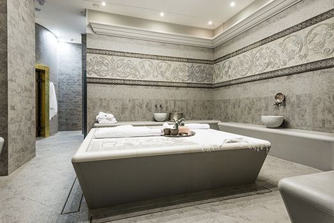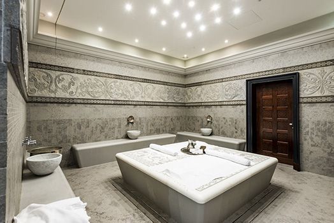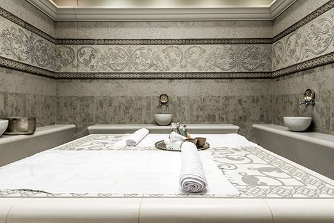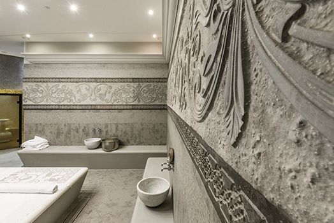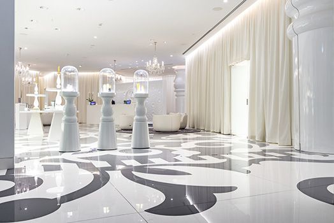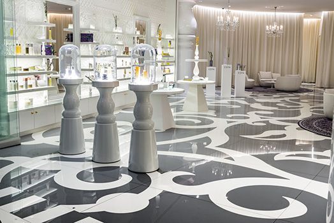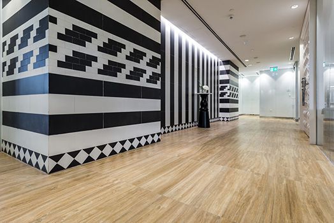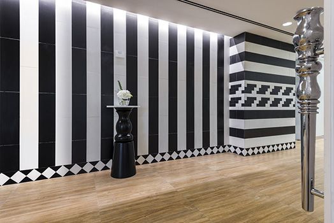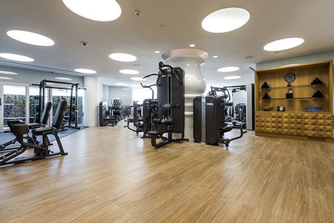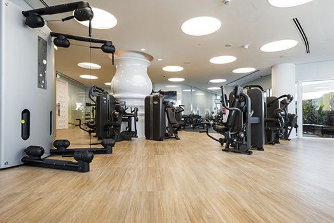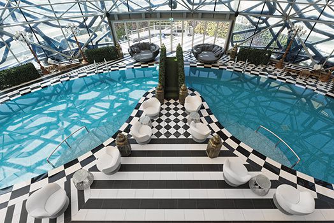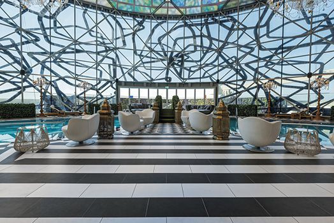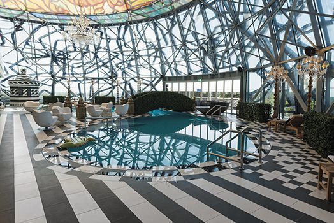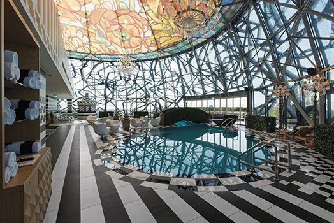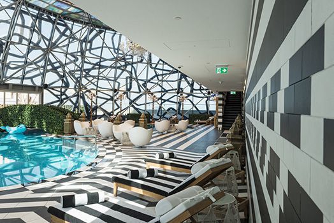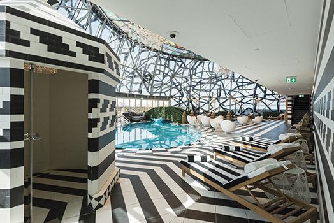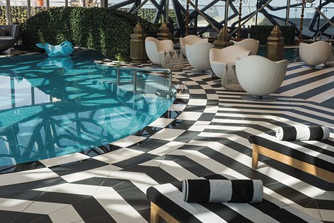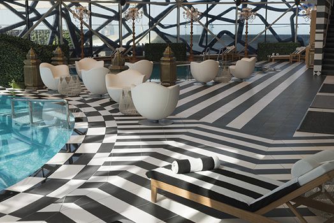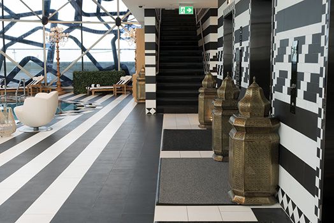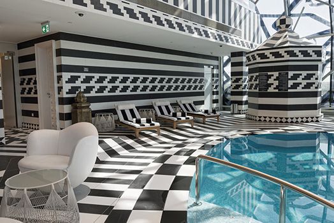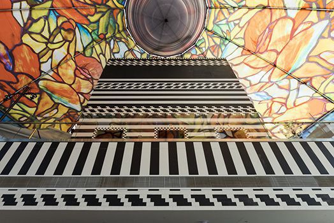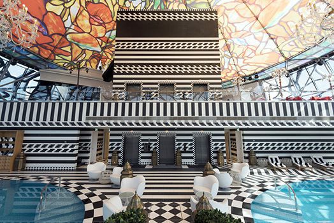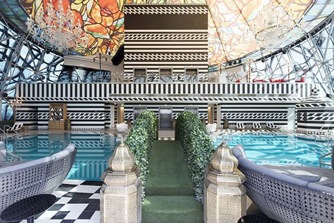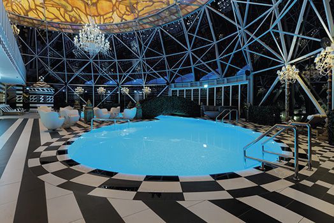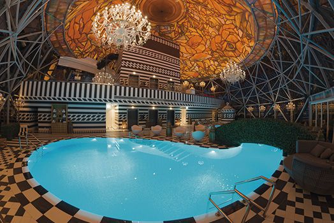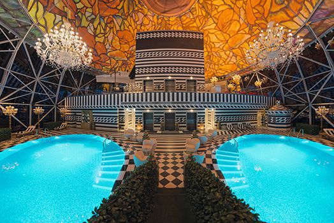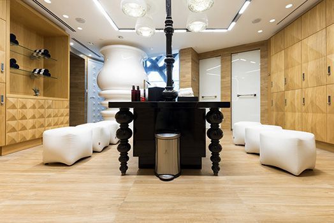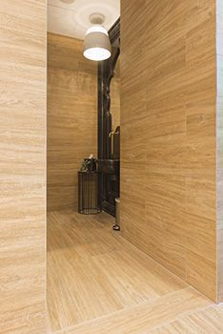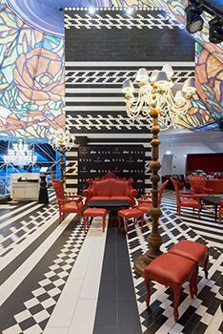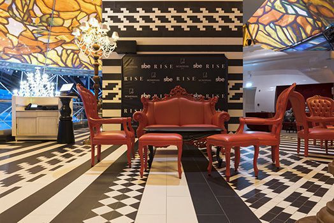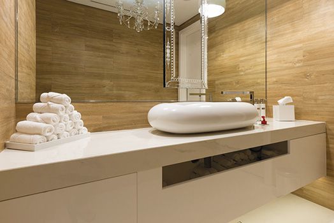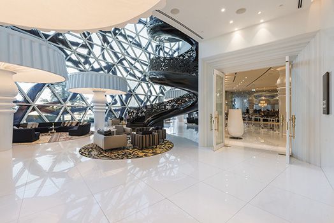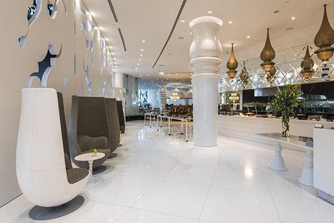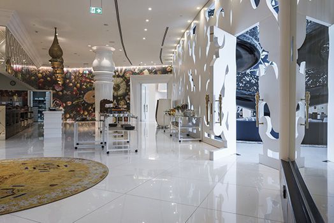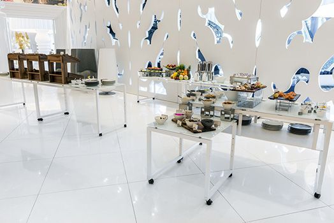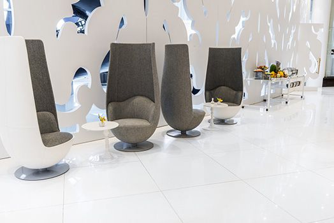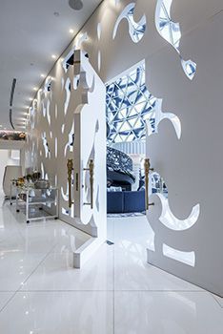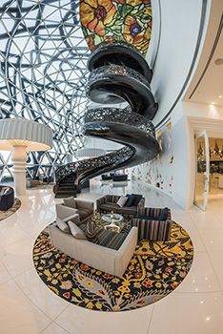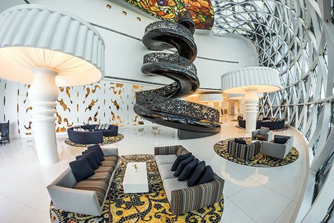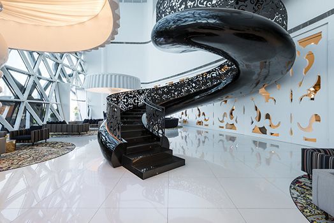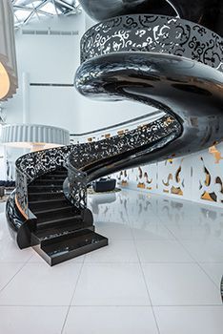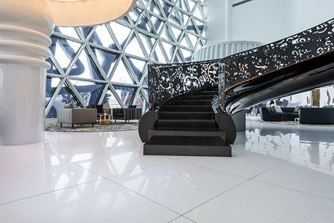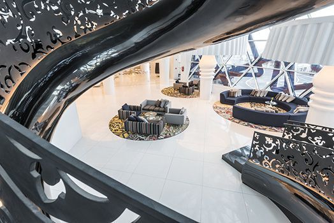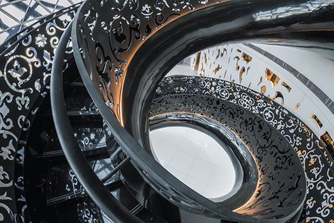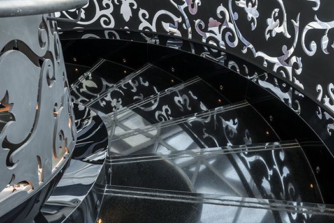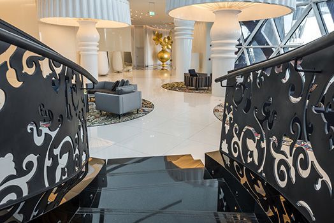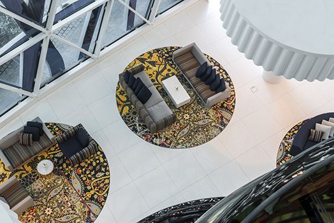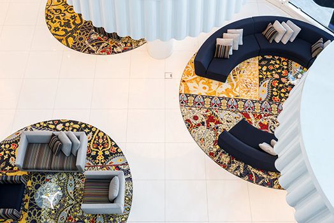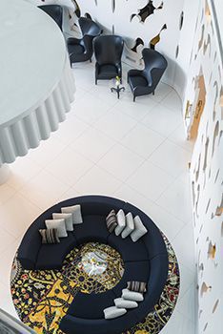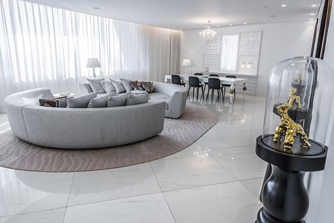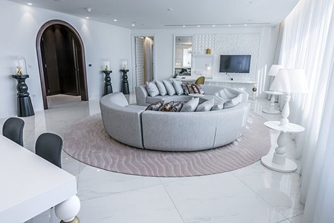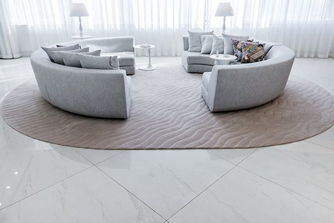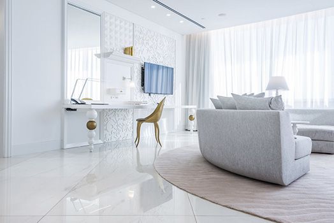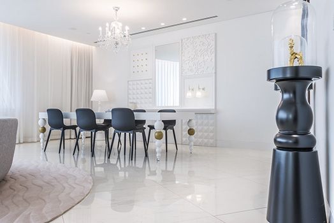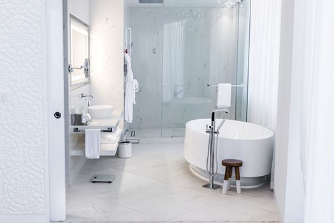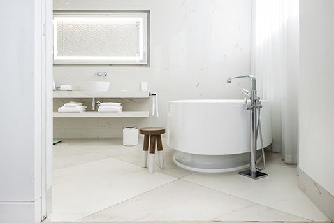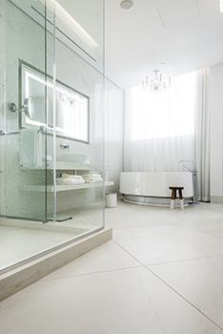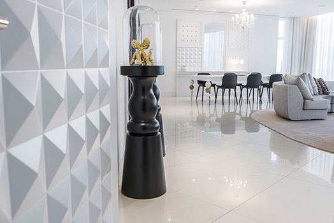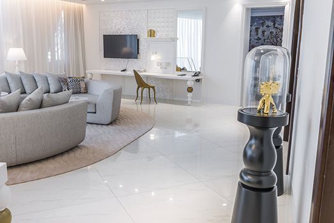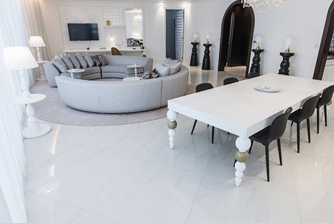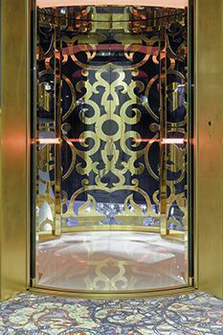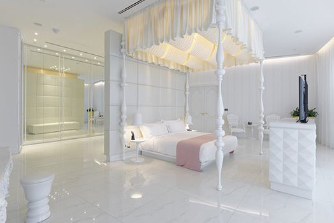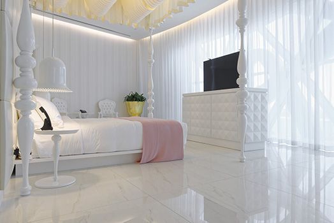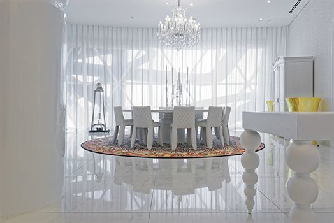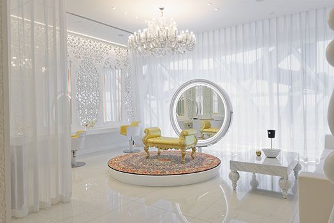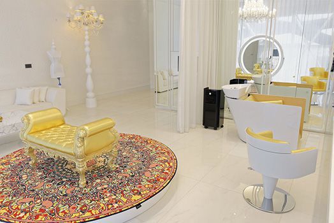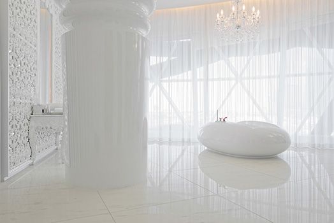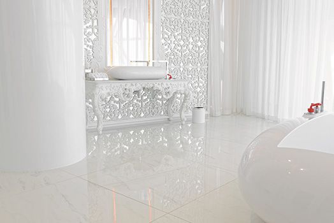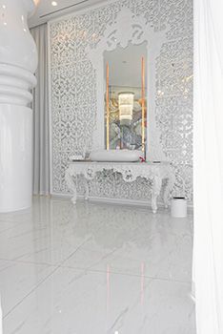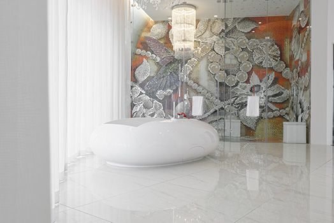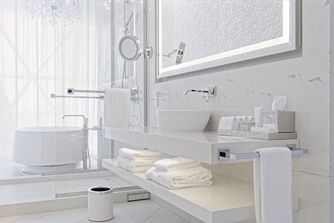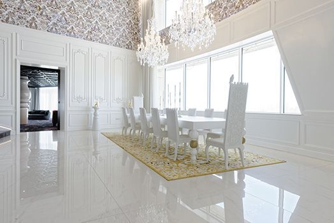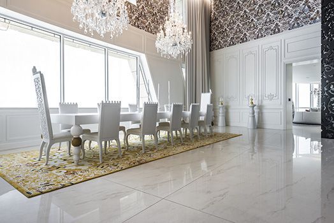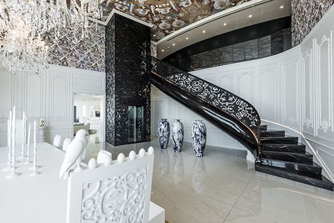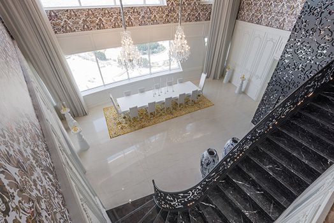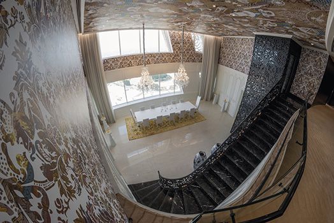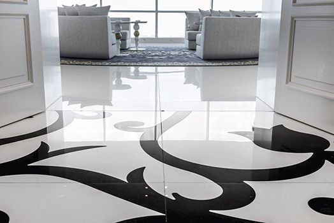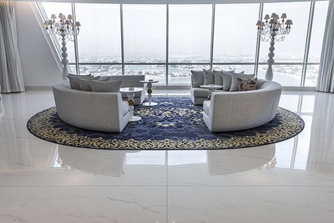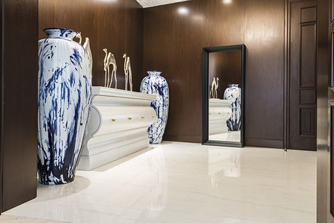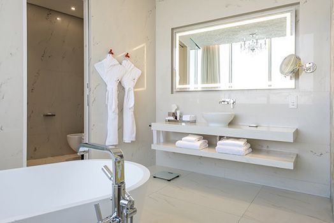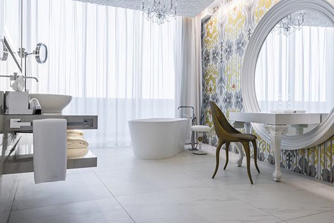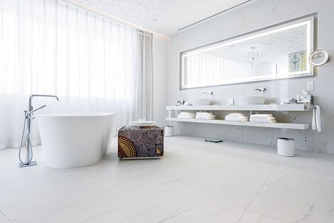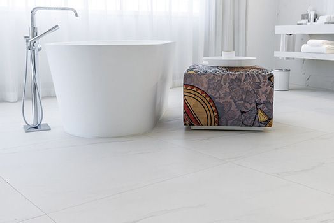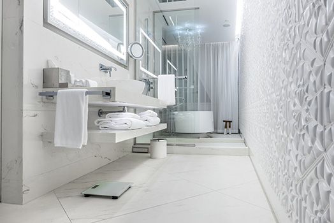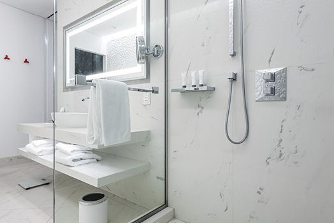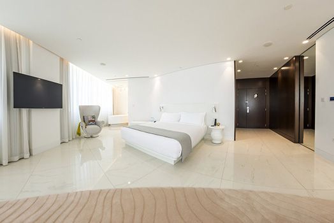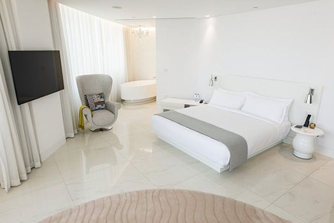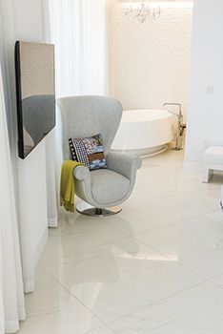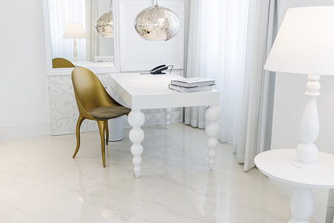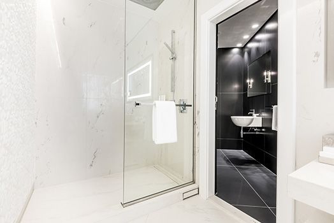Mondrian Tower Doha - Doha - Qatar
Studio: South West Architecture (SWA)
Interior design: South West Architecture e Marcel Wanders
The Mondrian Doha, a 24-storey skyscraper containing apartments and a luxury hotel with 270 rooms and suites, has opened its doors. Six years of work by SWA, South West Architecture, went into this complex structure with its design inspired by the falcon, a great tradition in the Persian Gulf, featuring amazing ceramic decorations by FMG Fabbrica Marmi e Graniti.
"A marvellous story unfolding in every little corner” is Marcel Wanders" curious description of the Mondrian Doha, a 24-storey skyscraper recently added to the skyline of Doha, Qatar’s capital and biggest city. The famous Dutch designer produced all the furnishings and much of the interior decoration, but SWA South West Architecture of Doha came up with the plans for the building itself and its cladding, made entirely with materials by Fabbrica Marmi e Graniti.
This ambitious hospitality project began in 2011 under the impetus of SBE, the real estate colossal that operates hotels, residences, restaurants and luxury venues all over the world, operator of the well-known Morgans Hotel Group, which includes the Mondrian Doha.
The skyscraper in Doha’s West Bay Lagoon, located right across from the artificial island of The Pearl-Qatar in one of the fastest-growing areas in this rapidly expanding capital city, is the most recent in a list of new luxury hotels designed for an international clientele of tourists and business travellers.
The figures are astounding: 211 rooms, 59 suites, a spectacular 2000 square metre ballroom with its own 24K gold elevator and separate spas for men and women; 12 venues, including bars and restaurants serving different cuisines (including Wolfgang Puck’s CUT, making its debut in Qatar with the finest quality beef and a vast menu demonstrating Californian culinary influences, Masaharu Morimoto’s Japanese cuisine and Walima’s traditional Middle Eastern cuisine); spaces specifically intended for couples, a heated experience garden, relaxation rooms with heated daybeds and a traditional Turkish hammam, the first of its kind in the city; and lastly, under the imposing glass dome on the top floor, a swimming pool with a bar and a panoramic view over West Bay.
Going back to Marcel Wanders’ definition regarding all the stories intertwined in the skyscraper, the project for decoration of the Mondrian Doha, implemented with SWA, draws on local knowledge, history, styles and figures, reworked in the light of today’s sentiments and lifestyles, and above all translated using materials and working techniques drawing on the most advanced international experience.
Every space has an identity of its own, allowing guests to put together a set of stories revolving around one main story about Arab culture, incorporating custom-designed furnishings and coverings based on local models, Middle Eastern writing and the imagery of the suk translated into gigantic columns with golden eggs, a "tree of life" made up of flowers, ornamental glass and floral mosaics in the flooring.
The indoor and outdoor cladding, floors and special pieces were made by FMG Fabbrica Marmi e Graniti, starting with the porcelain ventilated façade embracing the outside of the entire height of the tower: 15,000 square metres of FMG Parana beige 60x120cm slabs wrapping around the building to form two huge falcon wings.
The falcon is a recurrent symbol in the iconography of the project, and in fact the hotel entrance is modelled to look like the beak of a bird of prey, while the podium is covered with a bird’s nest pattern produced using big MAXFINE Titanium white polished slabs measuring 300x150cm (4000 sqm) and 100x100cm (3000 sqm).
The interiors of the Mondrian Doha draw on the same sources of inspiration as the exterior, adding more significance and amplifying the experience of a holiday in the Middle East with all the comforts westerners demand. FMG coverings dictate the style and taste of every room and suite as well as the bathrooms: Statuario Venato MAXFINE maxi-slabs and Ardesia nera honed surfaces define the luxurious living spaces with bold colour contrasts, while 15x120cm strips from the Lignum red and brown collection underline the natural wood to add domestic warmth to the restaurant area.
Titanium white MAXFINE and polished Ivory black create an impressive effect in public areas such as the lobbies, where spectacular floral patterns designed by SWA are created with water jet cutting on a 1500 sqm surface.
The podium and spa feature FMG ceramic mosaic tiles with gold, platinum and white bright finishes. Numerous special pieces were produced in partnership with the Iris Ceramica Group’s product development laboratory, including 15,000 special theme pieces measuring 15x15cm illustrating the passions and traditions of Qatar, including racehorses, the falcon that still accompanies hunters, camel races, the tradition of the Shisha, Aladdin’s lamp, the mosque, and characteristic Middle Eastern imagery.
On the top floor, under the dome, is a spectacular swimming pool with views over the entire bay, with a majestic spiral staircase rising four floors up to a panoramic rooftop platform.
The Mondrian Doha marks a milestone in the exponential growth of Qatar, where radical modernity is of great international interest for its ability to preserve the traces of history.
The West appreciates this quality, both for tourism and trade, and Qatar’s architectural projects seem to want to interpret the trend, adding a component of luxury that goes farther and farther with every new project, attracting the wealthiest clients from all over the world. The sense of marvel apparent in projects such as MZ & Partners’ Zig Zag Towers, Jean Nouvel’s Doha Tower and Ieoh Ming Pei’s Museum of Islamic Art (MIA) has now been accentuated in preparation for the 2022 FIFA World Cup, to be held in Doha, for which Qatar will apparently allow citizens of 80 countries to enter the country without visas. In view of the event the city has already begun work on 22 stadiums and a masterplan for Oryx Island which will cost 5.5 billion dollars, incorporating five floating hotels to accommodate 25,000 football fans.
It’s hard to say what else the emirate might have in store for us. The Mondrian Doha definitely sets a new standard that others will aim to beat in terms of technology, comfort, luxury and imagination. It is a project produced by a partnership between East and West, in a new scenario for life and entertainment that is halfway between two hemispheres and is not set in a particular geographic location but creates and occupies spaces that did not exist before, such as Qatar’s artificial islands.
Design: South West Architecture (SWA)
Interior design: South West Architecture and Marcel Wanders
Location: West Bay, Doha (Qatar)
Total usable floor space: 69,889 sqm
Project start: 2011
Completion of work: 2017
Ventilated façade cladding: Parana beige 60x120 (15000 sqm)
Exterior cladding: Parana beige 60x30 (5000 sqm)
Podium and hotel building cladding: Titanium white polished 300x150 (4000 sqm) and 100 x100 (3000 sqm)
Guest room walls: Statuario venato Maxfine 300x150 (3500 sqm)
Bathroom walls and special pieces: Statuario venato Maxfine 100x100 (8000 sqm)
Guest room bathroom walls: Statuario venato Maxfine 60x120 (10000 sqm)
Guest room and service area floors and walls: Ardesia nera honed (1000 sqm)
Beer & Burger restaurant floors and walls: Ardesia nera honed (1000 sqm)
Lobby walls and floors: Titanium white Maxfine and Ivory black polished, with custom water jet cutting (1500 sqm)
Pool area flooring: Titanium white Maxfine and Ivory black 60x60, with water jet cutting (1000 sqm)
Restaurant flooring: Lignum red and brown 15x120 (4000 sqm)
Inner walls of podium, hotel building and spa: Mosaico gold and Mosaico platinum 25x25 (3000 pcs)
Inner walls of podium area, hotel building and spa: Mosaico white bright (4000 pcs), Titanium white and Ivory black 5x5 (25,000 customised pcs)
Special 15x15 wall tiles custom-designed with theme decoration (15,000 pcs)
Photos: © Roberto Leoni

